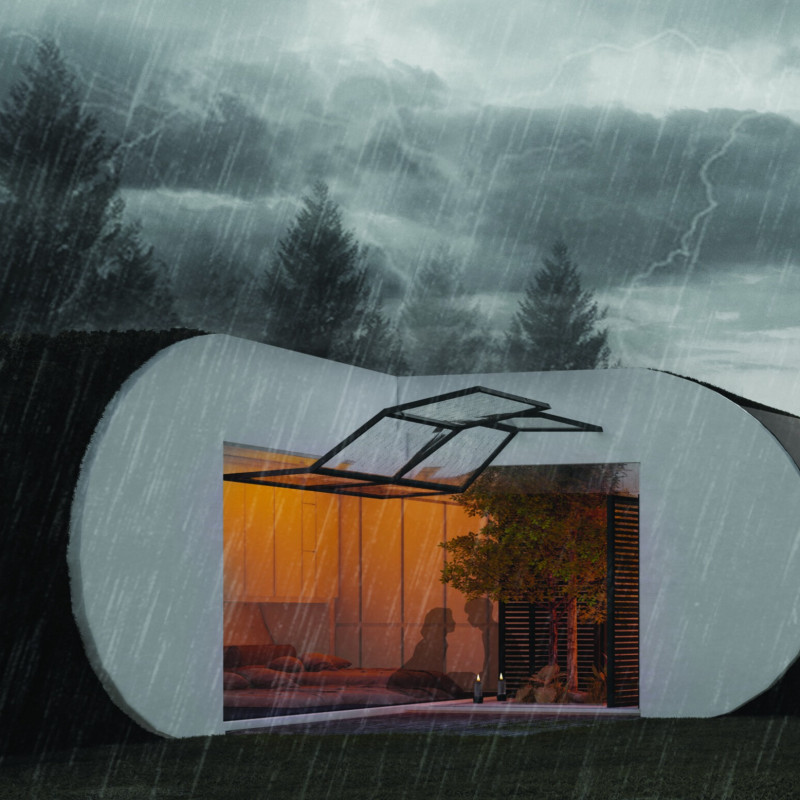5 key facts about this project
At its core, the project represents a modern interpretation of communal living, blending public and private spaces to promote inclusivity. The layout integrates various elements, such as gathering areas, individual workspaces, and recreational facilities, demonstrating an understanding of the diverse ways people interact with their environment. This thoughtful approach not only enhances the functionality of the space but also encourages collaboration and community engagement.
Significant elements of the design include an expansive entrance that acts as a welcoming threshold for visitors. This space features large, floor-to-ceiling windows that invite natural light and provide visual continuity with the outdoor landscape. The open-plan layout within allows for flexible use, adapting to different events and activities as needed. Adjacent to this central space are smaller, more intimate areas that offer opportunities for quieter interactions, such as reading nooks or collaborative workstations. These distinct zones cater to varying community needs, from lively gatherings to moments of solitude.
The use of materials plays a crucial role in establishing the project’s identity. A combination of concrete, glass, and wood is employed throughout the structure, creating a dialogue between robust and delicate finishes. Concrete serves as the primary structural material, conveying strength and permanence. In contrast, large glass panels enhance transparency and connection with the outside environment, facilitating a seamless transition between indoor and outdoor spaces. The warm tones and textures of wood are incorporated into interior elements, adding a sense of warmth and approachability to the architectural design.
A unique design approach is evident in the incorporation of green technologies and strategies aimed at minimizing the environmental impact of the project. Features such as green roofs, rainwater harvesting systems, and strategically placed photovoltaic panels underscore a commitment to sustainability. This not only reduces energy consumption but also enhances the ecological footprint of the building, making it a model for future urban developments.
Furthermore, the project engages with its surroundings through landscaping that promotes biodiversity. The integration of native plant species in the outdoor spaces not only beautifies the site but also contributes to local wildlife habitats. This consideration reflects a growing awareness of the importance of ecological balance within urban settings.
The architectural design is sophisticated yet approachable, embodying the principles of functionality and sustainability while remaining responsive to the needs of the community. This project offers a blueprint for the future of urban architecture, emphasizing the importance of creating spaces that are not only aesthetically pleasing but also promote environmental stewardship and social interaction.
To gain a deeper understanding of the architectural ideas at play, readers are encouraged to explore the various architectural plans and sections that illustrate the detailed design considerations behind this project. By delving into these visual materials, one can appreciate the thoughtfulness and innovation that inform both the overall architectural form and the design’s intricate elements. This examination reveals how architecture can serve as a catalyst for community engagement and environmental harmony, making it a noteworthy case study in contemporary design.


























