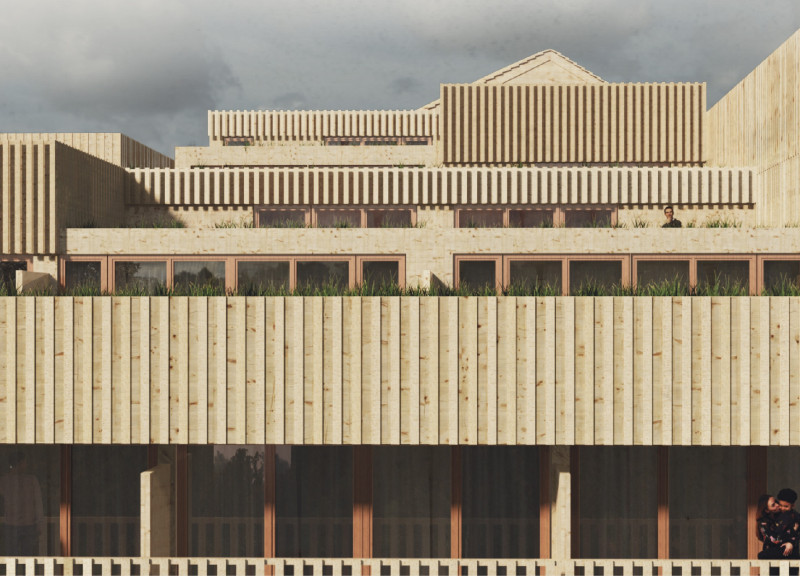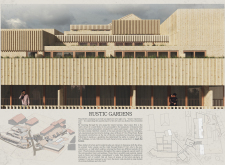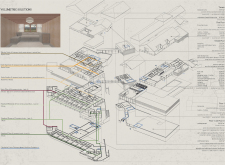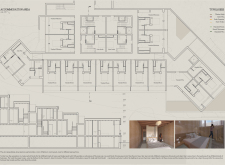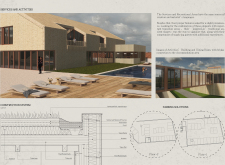5 key facts about this project
The hotel's primary function is to accommodate visitors while providing spaces for social interaction and events related to the vineyard experience. The layout is characterized by interconnected pathways that invite exploration, enhancing guest engagement with the surrounding landscape. Various accommodation types, including master suites and standard rooms, cater to diverse visitor needs, each incorporating outdoor areas to further connect guests to the natural setting.
Structural and Aesthetic Design Features
The Rustic Gardens Wine Hotel features a facade composed of horizontal timber slats, providing a cohesive visual rhythm along the exterior. This design choice not only serves an aesthetic purpose but also regulates light, contributing to a comfortable interior climate. Expansive glass panels ensure a strong visual connection with the vineyard landscape, allowing natural light to penetrate deep into the hotel’s interior spaces.
In terms of materiality, the project prioritizes sustainable and locally-sourced materials, including timber for the main structure, stone for foundational elements, and glass for expansive views. The use of green roofs enhances biodiversity and contributes to the building's ecological performance. These design elements collectively underscore the project's commitment to reducing its environmental impact while honoring local traditions.
Unique Design Approaches in Harmony with Nature
What sets the Rustic Gardens Wine Hotel apart from standard hospitality typologies is its robust integration with the surrounding vineyard. The design deliberately adapts to the topographical nuances of the site, maintaining a respectful scale that does not overshadow the natural landscape. This careful consideration extends to the internal layout, which optimizes both community interaction and private retreat.
Furthermore, the project embodies a cultural sensitivity that reflects the heritage of winemaking in the region. By using architectural language and materials that resonate with the local context, the hotel stands as a monument to the agricultural traditions that define the area. The multifunctional spaces, including meeting rooms and recreational zones, allow for varied uses, accommodating both leisure and business needs while reinforcing a connection to the land.
For a comprehensive understanding of the Rustic Gardens Wine Hotel and its architectural details, readers are encouraged to explore the project's presentation, including architectural plans, architectural sections, and architectural designs. These resources provide deeper insights into the project's innovative approaches and the carefully crafted spaces that define this unique hospitality experience.


