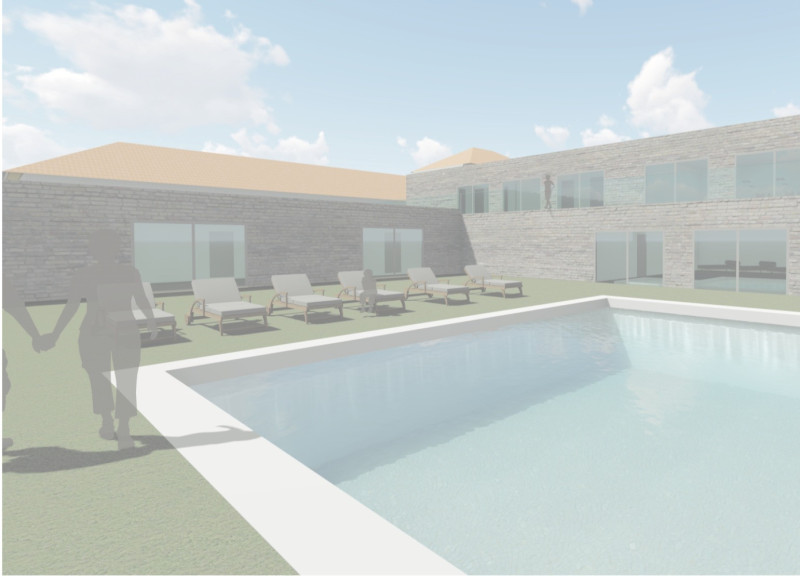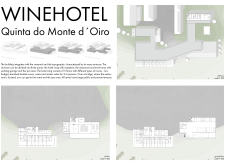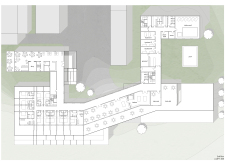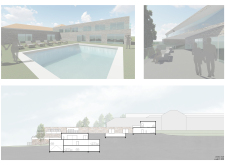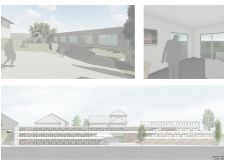5 key facts about this project
The project is designed to serve multiple functions, catering to a diverse clientele. It includes a hotel wing with accommodations ranging from standard to luxury suites, a restaurant that serves local cuisine, and wellness facilities that enhance the guest experience. The layout encourages exploration, with accessible terraces and pathways that allow smooth transitions between different spaces. This design not only improves functionality but also enhances the overall guest experience by promoting interaction with nature and other guests.
A significant aspect of this project is its zoning. It consists of distinct areas that serve specific purposes, primarily the hotel wing, the restaurant and event spaces, and the wellness facilities. The hotel wing features a three-story structure that hosts various room configurations, providing options for solo travelers and families alike. The design focuses on accessibility and flow, ensuring that each guest can navigate the spaces comfortably. The restaurant is situated strategically to offer sweeping views of the vineyard, creating an ambient dining experience enriched by the visual beauty of its surroundings. It serves as a social focal point within the hotel, encouraging gatherings and creating a communal atmosphere. The wellness facilities, complete with a spa, steam bath, and indoor pool, provide a sanctuary for guests looking to unwind and rejuvenate, embodying the project's focus on holistic well-being.
Material selection plays a critical role in the architecture of the WineHotel. Local materials such as natural stone, glass, and wood are utilized extensively throughout the design. The stone cladding provides durability and anchors the building to its landscape, while the large glass panels allow abundant natural light into interior spaces and offer unobstructed views of the vineyard. Wood accents in the design add warmth and texture, further enhancing the inviting feel of the hotel. This careful consideration of materials not only contributes to the aesthetic appeal but also aligns with the sustainable practices that the project embraces.
The unique design approaches employed in this project set it apart from conventional hospitality developments. One of the most significant elements is the integration with the landscape; the building's terraced design mimics the slopes of the vineyard, forming a cohesive relationship between the architecture and the environment. This thoughtful alignment encourages outdoor activities and engagement with the natural surroundings. Moreover, the flexible spaces throughout the hotel allow for various uses, accommodating everything from intimate dinners to larger social events. This versatility ensures that the design can adapt to the evolving needs of guests.
In summary, the WineHotel - Quinta do Monte d'Oiro exemplifies a harmonious blend of architecture, landscape, and hospitality. The project is designed to enhance the experience of visitors while respecting and integrating into its natural surroundings. Those interested in this architectural endeavor are encouraged to explore the project presentation for further insights into its architectural plans, sections, designs, and innovative ideas that showcase the project in its entirety.


