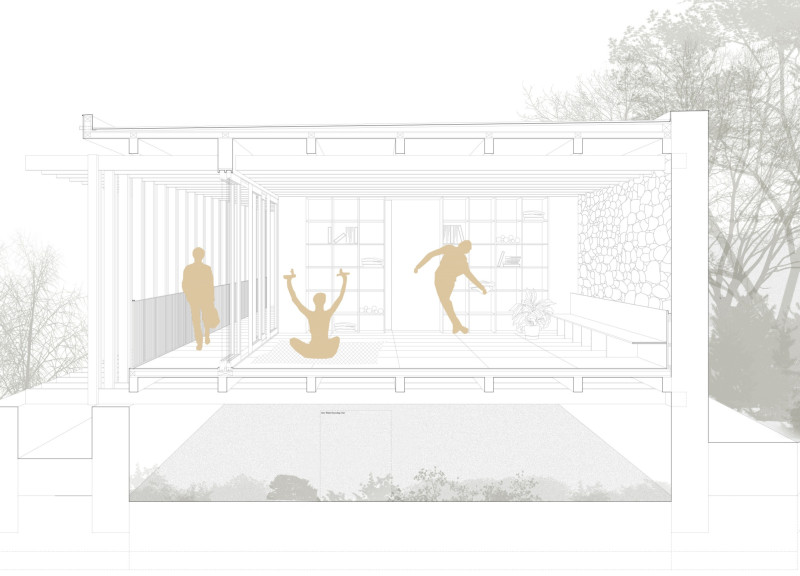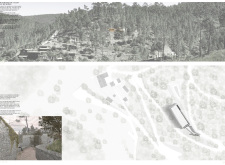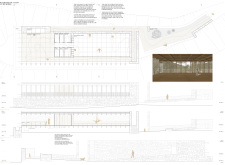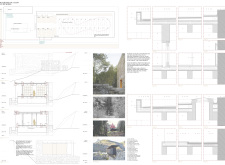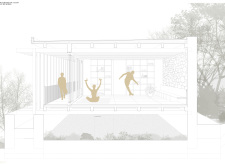5 key facts about this project
The building features a rectangular form that facilitates ventilation and sunlight penetration. Key elements include expansive glass walls that establish a visual connection between the interior and the forest landscape, promoting engagement with the environment. The strategic orientation of the space aligns with the sun’s path, contributing to thermal comfort and energy efficiency.
Design Approaches and Unique Features
A significant attribute of the Yoga House is its careful material selection. Local stone is employed for structural walls, providing durability and aesthetic continuity with the cliffside. Wood is extensively used in the structural framework and interior finishes, lending warmth and fostering a tranquil atmosphere. Glass panels are incorporated to dissolve the boundary between inside and outside, creating an immersive experience for users.
The architecture addresses the landscape’s topography, utilizing the elevation of the cliff to provide panoramic views of the surroundings. The reception garden is a carefully designed entry point that enhances the user experience. Its curved pathways encourage exploration, allowing for solitary reflection and social interaction.
Engagement with Nature
The integration of gardens and open spaces within the design emphasizes ecological sensitivity. Native plant species are strategically selected to promote biodiversity while minimizing maintenance requirements. The layout supports natural ventilation and cooling, further reducing reliance on mechanical systems.
Interior spaces are designed for versatility, accommodating both group activities and individual practices. The project promotes community interaction through designated gathering areas, fostering a sense of belonging among users. By offering both collaborative and private spaces, the architecture addresses the diverse needs of its users.
For more insights into the Yoga House on a Cliff, interested readers are encouraged to explore detailed architectural plans, sections, and designs that articulate the project’s functional and aesthetic intentions. Engaging with these architectural elements provides a deeper understanding of the design principles that inform the project, showcasing its unique architectural ideas.


