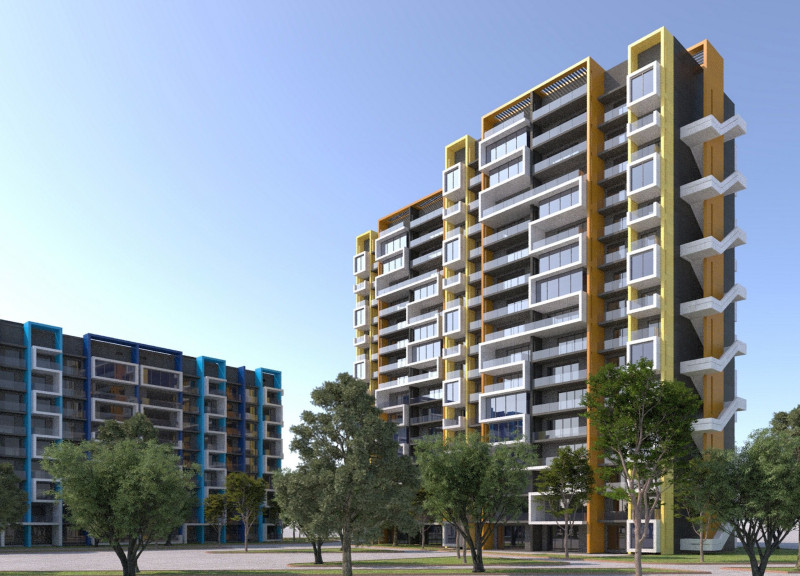5 key facts about this project
At its core, the project serves as a multi-functional community center designed to cater to a variety of needs, from recreational activities to social gatherings. This adaptability is rooted in the architect's vision to create a space that not only addresses the functional requirements of the community but also fosters an inclusive atmosphere. The design promotes interaction among users, making it a vibrant nucleus of social activity.
One of the most notable aspects of this project is its commitment to integrating natural elements into the architectural narrative. This approach is evident in the extensive use of glass facades that invite natural light into the interiors. By maximizing daylighting, the design minimizes reliance on artificial lighting, enhancing energy efficiency. Additionally, strategically placed outdoor spaces, such as terraces and community gardens, not only extend the usable area of the center but also reinforce a connection to nature, encouraging outdoor activities and social interactions.
Materiality plays a significant role in defining the character of the building. The project incorporates a palette of sustainable materials, including reclaimed wood, recycled steel, and low-maintenance stone, which contribute to the building's ecological footprint. The choice of materials reflects an intention to create a warm and inviting atmosphere while ensuring durability and longevity. The juxtaposition of textures—from the warmth of wood to the coolness of stone—creates a visually rich experience for visitors and fosters a sense of comfort and familiarity.
The architectural design features an open floor plan that enhances flexibility within the interior spaces. This design choice allows for easy reconfiguration of rooms to accommodate various activities, from workshops to larger gatherings. The incorporation of movable partitions further enhances this adaptability, presenting opportunities for the space to evolve based on the community's needs. High ceilings add to the feeling of spaciousness while also promoting natural ventilation, contributing to a healthier indoor environment.
Unique design approaches are also reflected in the building's roof structure, which features an innovative green roof system. This not only aids in stormwater management but also provides insulation, reducing energy consumption. The roof serves as an additional community space, offering residents a place to gather and enjoy panoramic views of the surrounding area. This design decision underscores a commitment to sustainability and promotes a lifestyle that respects the environment.
In terms of functionality, the project incorporates multi-purpose rooms, outdoor gathering spaces, and areas designed specifically for children. These distinct zones ensure that all members of the community, from children to seniors, find a place that caters to their needs. The thoughtfully designed entrances and accessible pathways further demonstrate an emphasis on inclusivity, allowing ease of access for individuals of all abilities.
The project is not simply a building; it represents a vision of community connectivity and environmental responsibility. Its careful considerations of space, material choice, and sustainability illustrate how architecture can contribute positively to social interaction and community well-being. The design exemplifies a holistic approach, recognizing that great architecture goes beyond the physical structure to embrace the cultural and social dynamics of its environment.
For those interested in a deeper understanding of this architectural venture, it is encouraged to explore the accompanying architectural plans, sections, designs, and innovative ideas that reveal the intricate thought processes behind this well-conceived project. Exploring these elements will provide valuable insights into how the architectural design aligns with the community's needs and goals.


 Branislav Hetcel
Branislav Hetcel 























