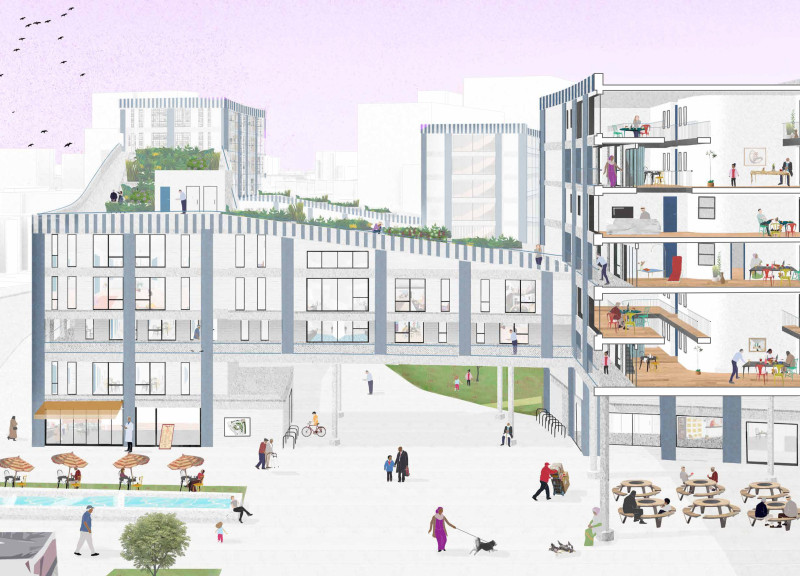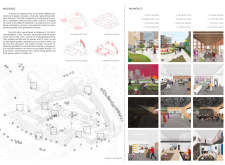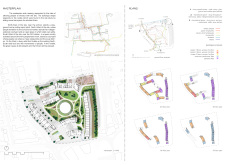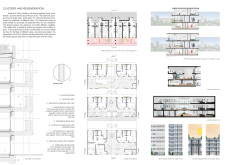5 key facts about this project
The structure features a thoughtful spatial organization that integrates both communal and private areas. This design facilitates a variety of activities tailored to different demographics, promoting an inclusive living environment. Shared courtyards act as social hubs, where residents can gather for community events, gardening, or simple leisure activities. Additionally, outdoor spaces such as playgrounds and rooftop allotments are strategically positioned to encourage interactions, thus enhancing the communal experience.
Materiality plays a crucial role in the project's conception. The design incorporates durable and sustainable materials such as reinforced concrete for the overall structure, complemented by steel balcony frameworks that allow for comfortable outdoor living. The use of triple-glazed windows not only improves energy efficiency but also enhances resident comfort through better thermal and acoustic insulation. Prefabricated facade panels contribute to a contemporary appearance while meeting environmental performance standards. This careful selection of materials demonstrates a commitment to sustainability while ensuring the building's longevity.
One of the most noteworthy aspects of the RE-GEN project is its emphasis on accessibility. Pathways and entrances are designed to accommodate residents of all abilities, ensuring everyone can engage with the communal spaces and facilities. This thoughtful approach underlines the project's aim to create a supportive environment where interaction and cooperation among residents are encouraged.
The project also places a strong focus on the importance of communal facilities. Multi-functional rooms are incorporated into the design, intended for a range of activities such as cooking classes, cultural gatherings, and community meetings. These spaces are designed to nurture relationships among residents, fostering a sense of belonging within the community. By emphasizing inclusive activities that appeal to a broad demographic, the architecture not only addresses housing needs but also prioritizes social cohesion.
RE-GEN stands out in its unique design approach by challenging conventional residential layouts. It integrates outdoor living spaces with personal balconies and communal areas, reinforcing the notion that architecture can play a pivotal role in enhancing social interaction. Furthermore, the incorporation of green spaces throughout the project not only contributes to the aesthetic quality but also promotes sustainable practices, encouraging residents to engage in urban gardening and environmental stewardship.
The architectural vision of the RE-GEN project articulates a nuanced understanding of community needs within the context of urban housing. By innovating on traditional design practices, the project aims to build a sense of community that extends beyond mere physical infrastructure. Through its comprehensive layout and focus on shared experiences, RE-GEN is poised to serve as a model for future residential developments that aspire to harmonize social well-being with architectural design.
To further explore the intricacies of the RE-GEN project and gain deeper insights into its architectural plans, sections, and design ideas, we encourage you to review the project presentation in detail.


























