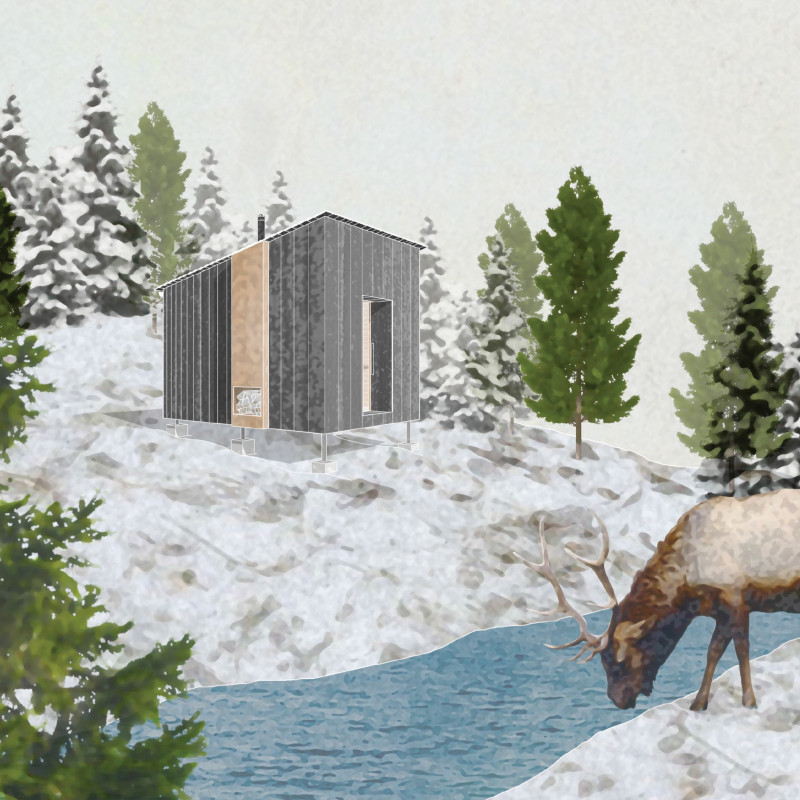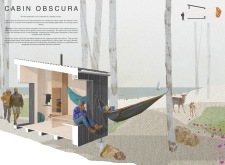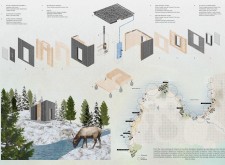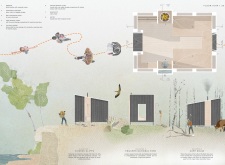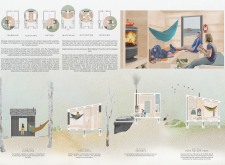5 key facts about this project
As an architectural project, Cabin Obscura serves multiple functions. It provides essential shelter in a natural setting, offering a space for rest and reflection for those traversing the landscape. The cabin's layout incorporates various zones that cater to the specific needs of outdoor enthusiasts. These areas include social spaces for gathering, functional components for cooking and caring for personal needs, and room for a good night's rest after a long day of hiking. This multifaceted approach to design ensures that visitors can enjoy comfort while staying connected to the beauty and serenity of the outdoors.
One of the noteworthy aspects of Cabin Obscura is its deliberate design that draws on the principles of the camera obscura. This concept is manifested in the cabin’s orientation and window placements, allowing remarkable views and framing of the natural landscape. The careful positioning encourages users to engage deeply with their surroundings, transforming the experience of simple shelter into an opportunity for observation and connection. The design is not only functional but also enhances the aesthetic appreciation of nature, showcasing the impact of architectural decisions on user experience.
Materiality plays a crucial role in the project and emphasizes a deep respect for the local environment. The selection of materials, such as Lahvian Pine for the structural framework and external cladding, reflects a commitment to sustainability and a desire for the cabin to blend seamlessly with the forested setting. Timber shingles are used for roofing, ensuring durability while providing an inviting visual appearance. The use of wood fiber insulation guarantees that the cabin maintains a comfortable internal climate, which is essential in the varied climate of Latvia.
Unique design features of the cabin include carefully considered service areas that address the practical aspects of outdoor living. The incorporation of a fire service core provides warmth and cooking capabilities, while water service areas facilitate essential activities like washing and rainwater harvesting. These functional elements are integrated into the overall design without compromising aesthetics or comfort. Furthermore, the internal layout is adaptable, allowing the spaces to serve multiple functions—from cooking and dining to sleeping and socializing—tailoring the experience to the diverse needs of its users.
Cabin Obscura is situated in a geographical context that enhances its purpose. Located amidst the stunning landscapes characteristic of Latvia—such as the Vidzemi Cliffs and Engures National Park—it invites explorers to engage with the natural beauty that surrounds them. The cabin is purposefully positioned to provide not only shelter but also unique vantage points of the picturesque scenery, enhancing the overall trekking experience.
Overall, the Cabin Obscura project exemplifies a harmonious blend of architecture and nature, characterized by its functional design, thoughtful material choices, and engaging spatial configuration. It encourages users to embrace the outdoors while providing essential comforts for their journey. For those interested in a deeper look at the architectural plans, sections, designs, and ideas behind this project, it is well worth exploring the full presentation to appreciate the nuances of its thoughtful design.


