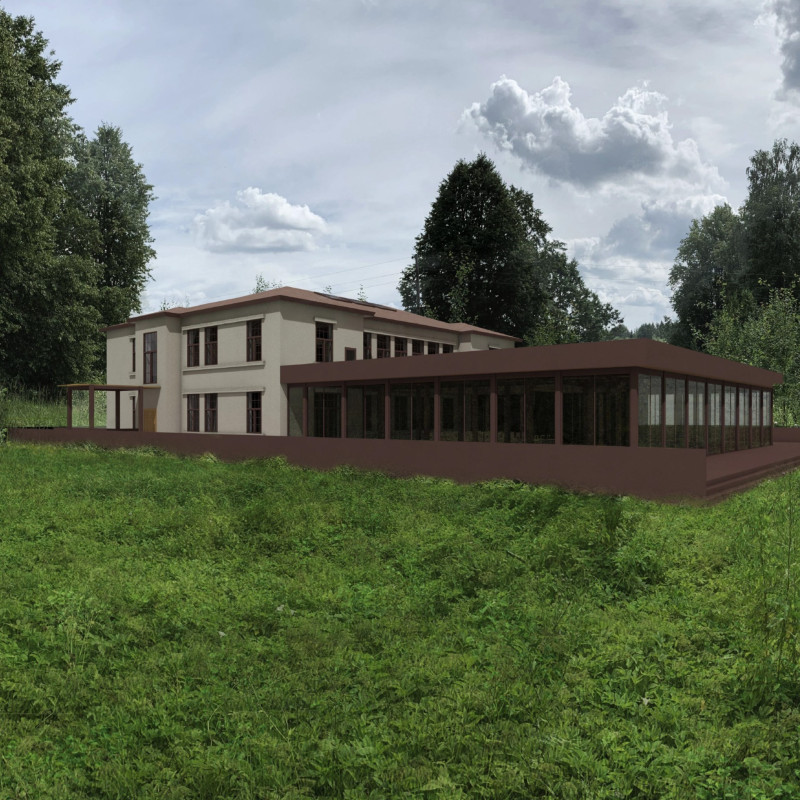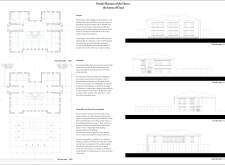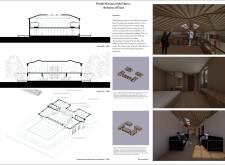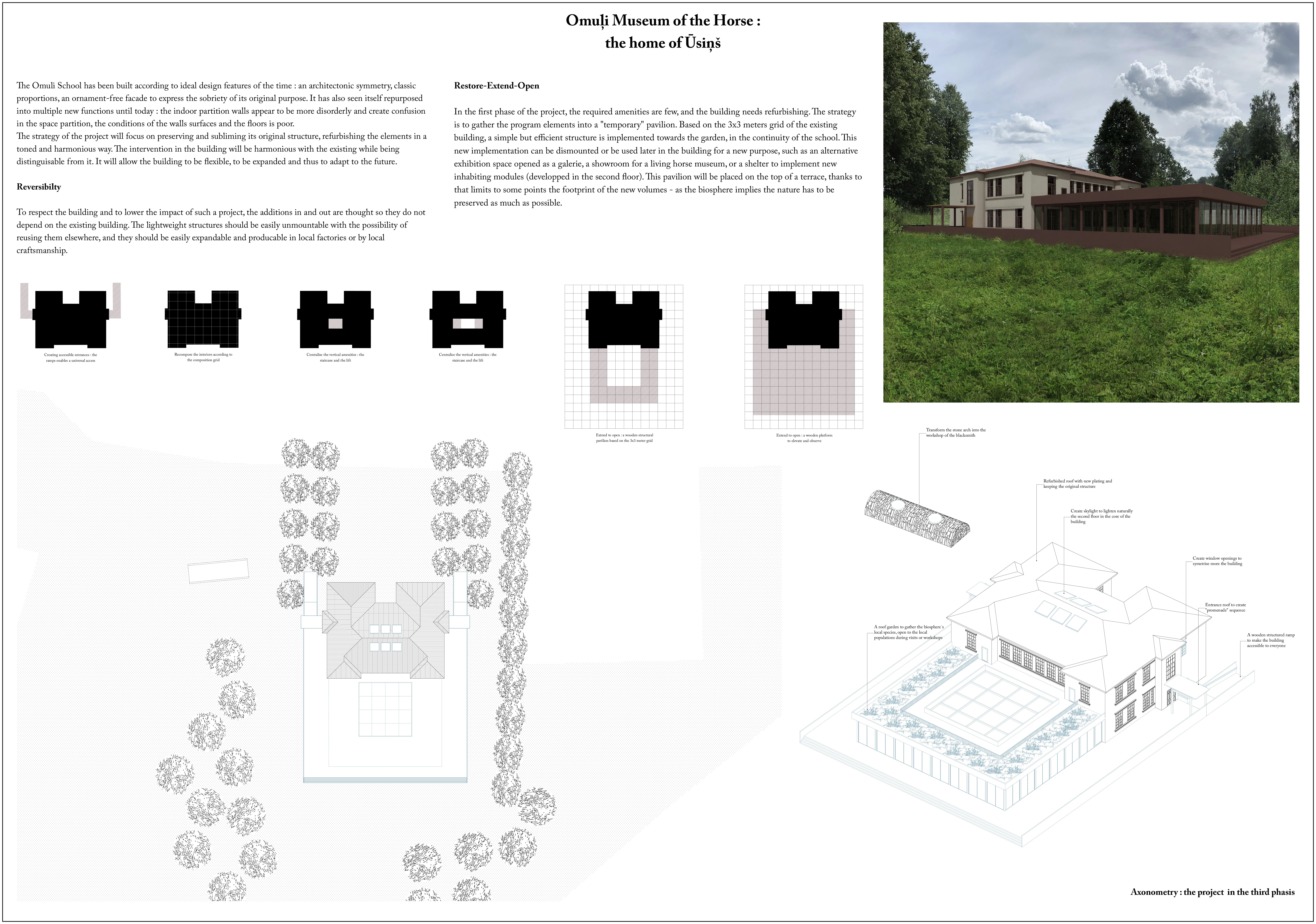5 key facts about this project
Central to the museum’s identity is its architectural approach, which harmonizes modern sensibilities with the historical significance of horse culture. The project successfully integrates existing structures with newly added elements, creating a cohesive ensemble that respects the past while looking toward the future. The use of materials such as dark-stained wood throughout the facility not only complements the traditional aesthetic associated with horse craftsmanship but also enhances the sensory experience of the museum. This careful selection of materials conveys warmth and a tactile connection to the cultural narratives central to the museum’s purpose.
The design includes several key components that contribute to its overall functionality and user experience. Expansive exhibition halls allow for the display of artifacts and artwork related to horse culture, promoting educational initiatives and providing context for visitors unfamiliar with the subjects presented. These spaces are intentionally designed to be flexible, accommodating various forms of interaction and engagement that can evolve with changing programming.
Workshop areas feature adjustable layouts, enabling diverse activities such as hands-on crafting sessions where visitors can learn techniques directly from skilled artisans. This aspect emphasizes the museum's role not only as a repository of knowledge but as a living entity where the craft is actively practiced and passed on. The allocation of communal spaces within the museum encourages social interaction, hosting gatherings and events that strengthen community ties around this shared cultural identity.
Unifying the entire design is a focus on visual and spatial continuity. Large windows and glass façades create connections between interior and exterior environments, inviting the surrounding landscape into the museum's heart. This design choice cultivates a sense of openness and accessibility, welcoming the public and fostering an environment conducive to engagement with both the exhibitions and the natural context.
A unique feature of the Omuș Museum lies in its adaptability. The architecture anticipates future needs by allowing for modular adjustments and reinterpretations of space as the community evolves. This approach not only ensures that the museum remains relevant but also aligns with sustainable practices, making it a forward-thinking model in cultural architecture.
By encompassing such a comprehensive range of functions within its design, the Omuș Museum of the Horse stands as a significant contribution to the architectural landscape and provides a meaningful space for cultural dialogue. The considerations of materiality, spatial organization, and community involvement capture the essence of horse craftsmanship while ensuring the museum's relevance in contemporary discourse.
For those interested in delving deeper into the architectural ideas and design methodologies employed in this project, a review of the architectural plans, sections, and specific details is encouraged. Exploring these elements will reveal how the museum not only serves its immediate purpose but also becomes a thoughtful reflection of the traditions and practices that continue to shape the legacy of horse craftsmanship.


























