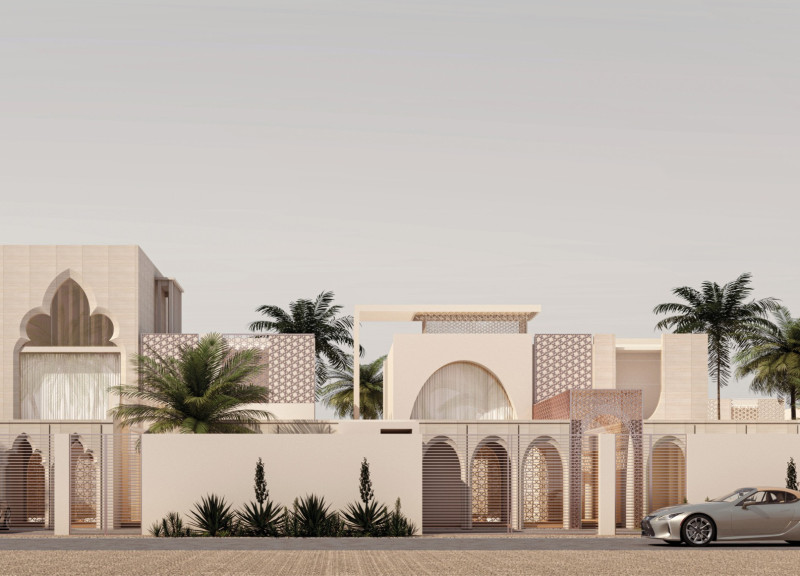5 key facts about this project
At the core of this design is a commitment to sustainability, illustrated through the careful selection of materials and spatial organization. The choice of locally sourced materials not only promotes environmental stewardship but also fosters a connection to the surrounding landscape. The structure prominently features a blend of concrete, timber, and glass, each material thoughtfully utilized to enhance the overall aesthetic while ensuring durability and efficiency. The use of concrete provides a robust foundation and significant thermal mass, which is complemented by timber accents that add warmth and texture. Glass elements are strategically positioned to maximize natural light, creating a dynamic interplay between indoor and outdoor spaces.
The project serves multiple functions, accommodating both communal activities and private retreats. Open-plan spaces encourage interaction and collaboration, making the architecture conducive to social gatherings. Meanwhile, carefully placed private areas ensure that users can find moments of solitude without losing the overall sense of community. This duality is reflected in the design, which harmonizes public and private domains through thoughtful spatial transitions and varying ceiling heights that create distinct zones within an open framework.
A unique aspect of the design is its responsiveness to the surrounding environment. Large overhangs and strategically placed windows not only provide protection from the elements but also frame views of the landscape, drawing the eye outward and inviting nature into the interior experience. The design encourages users to engage with their environment, creating a series of sightlines that enhance the overall ambiance of the space. Moreover, outdoor terraces extend living areas into the natural landscape, encouraging outdoor activities and strengthening the link between built and natural environments.
The architectural layout is meticulously crafted to guide movement throughout the space, ensuring a smooth flow from one function to another. The circulation paths are intuitive, allowing users to navigate the building effortlessly while experiencing different atmospheres. Additionally, the careful modulation of light throughout the day influences the daily rhythm within the building, enhancing user comfort and well-being.
In exploring the project, one cannot overlook the thoughtful incorporation of landscaping elements that tie the architecture back to the ecological context. Native planting schemes have been integrated into the design, creating a visually cohesive relationship between the structure and its surrounding flora. This not only enriches the aesthetic quality of the site but also supports local biodiversity and promotes ecological balance.
As visitors delve deeper into this architectural project, they will discover how principles of biophilic design have been threaded throughout. The emphasis on natural materials, light, and ventilation reflects a profound understanding of the importance of creating spaces that foster a connection to nature. This architecture does not merely exist as a shelter but stands as a testament to the idea that design can promote health, well-being, and awareness of the environment.
In summary, this project represents a holistic approach to architectural design, where functionality meets sensitivity in the face of environmental challenges. The careful curation of materials, spaces, and experiences creates an architecture that is both practical and profoundly connected to its place. For those interested in exploring architectural plans, sections, and designs that illustrate these concepts further, a more comprehensive presentation of the project invites deeper engagement with its innovative ideas and thoughtful execution.


























