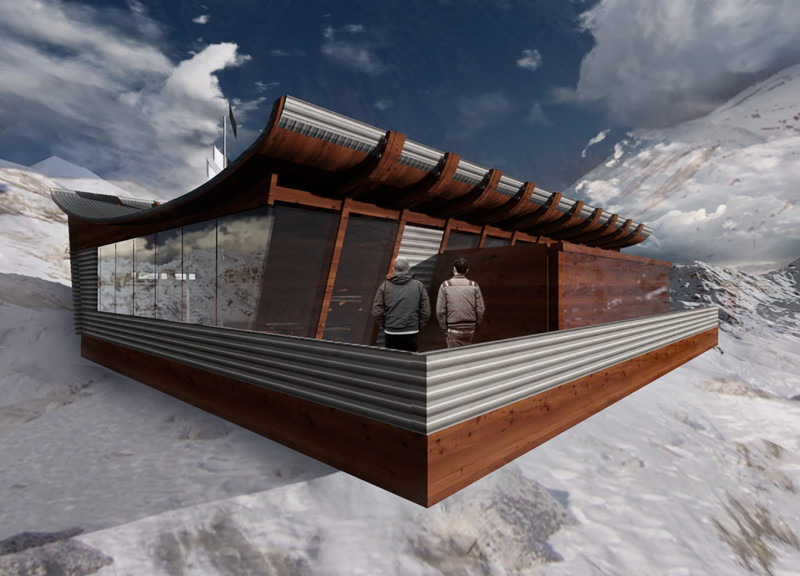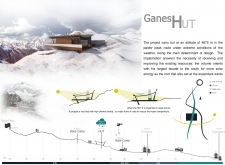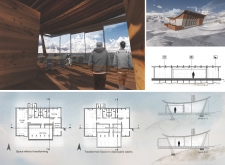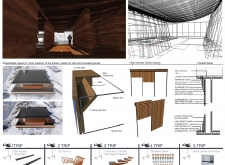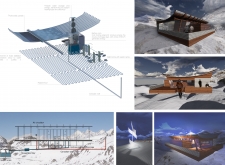5 key facts about this project
This architectural endeavor is primarily conceived as a multifunctional space, adept at serving various user needs while fostering community engagement. The design integrates both private and communal areas, promoting a sense of belonging and interaction among its inhabitants. The layout is meticulously organized to ensure that transitions between spaces are fluid, enabling ease of movement and access to natural light, which is a fundamental aspect of the overall design philosophy.
Key elements of the project include a striking facade that employs a combination of local stone and sustainably sourced timber. The stone provides a timeless quality and durability, while the timber adds warmth and a human scale to the structure. The harmonious interplay of these materials is not only visually appealing but also serves to ground the building in its environmental context, emphasizing a respect for local traditions and resources.
The design also incorporates large expanses of glass, creating transparent boundaries between the interior and exterior spaces. This strategy enhances connectivity with the surrounding landscape, allowing natural light to permeate the interiors and offering stunning views of the environment. The strategic placement of windows not only maximizes daylight but also encourages the occupants to engage with the outdoors, promoting a healthy and active lifestyle.
Considerable attention has been paid to the interior layout, which promotes versatility and adaptability. Open-plan areas are complemented by flexible partitions that can be configured according to the requirements of the users, whether for collaborative work, leisure, or solitary activities. Moreover, the inclusion of green spaces both within and around the building fosters a connection to nature, enhancing the overall well-being of the occupants.
Unique design approaches characterize this project, particularly in its energy efficiency and sustainability initiatives. The incorporation of renewable energy sources, such as solar panels, underscores a commitment to reducing the carbon footprint. Rainwater harvesting systems and green roofs are also integrated into the design, contributing to the building's ecological considerations while providing additional insulation and reducing stormwater runoff.
The overall architectural expression strikes a balance between modern minimalism and contextual sensitivity. By using simple geometries and a neutral color palette, the project allows the surrounding landscape to take center stage, while carefully articulated details add depth and interest to the structure. Elements such as recessed balconies and shaded overhangs contribute to both aesthetic value and functional performance, enhancing the microclimate around the building.
This project not only exemplifies innovative architectural ideas but also stands as a testament to the importance of designing spaces that are adaptable to a range of activities and responsive to their environment. Each facet of the design reflects a careful consideration of the relationship between architecture and the community it serves, making it a noteworthy addition to the architectural discourse.
For those interested in exploring this project in more detail, including its architectural plans, sections, and other design elements, a thorough review of the project presentation is highly recommended. Delving into the architectural designs will provide further insights into how this project effectively realizes its vision and responds to the needs of its users.


