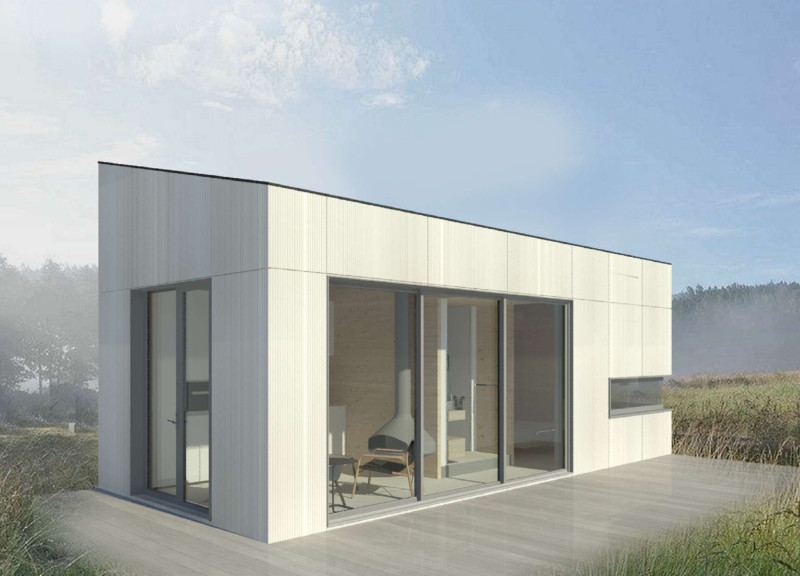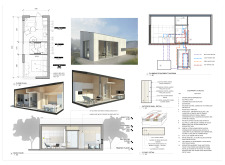5 key facts about this project
At its core, the project represents the intersection of minimalist aesthetics and functionality, ensuring that each space serves a clear purpose while promoting a sense of comfort and openness. The architecture skillfully utilizes a compact footprint, ensuring maximized utility without sacrificing livability. This is particularly significant in urban settings, where space often comes at a premium. The project's layout encourages an efficient flow of movement, integrating areas for living, cooking, and bathing that cater to both individual and communal activities.
The structural elements are carefully curated to reflect a modern design ethos. The living and dining area is central to the home, designed for social interaction and relaxation. This multifunctional space accommodates various activities, from family gatherings to quiet evenings. The kitchenette is seamlessly integrated into this area, promoting a sense of connection among occupants, which is particularly important in contemporary living situations where space is often limited. The bedroom features a clever design with a Murphy bed, allowing for versatility; it can be concealed when not in use, providing additional space to move around.
Attention to detail is evident in the project's bathroom, incorporating space-efficient fixtures that do not compromise on comfort or utility. Every aspect of the design is deliberate, showcasing the potential of small spaces without feeling confined. The use of individual storage solutions throughout the unit further enhances the project’s thoughtful design, making it easy to maintain an organized and clutter-free environment.
The architectural choice of materials plays a vital role in defining the project's character and performance. This design incorporates Equitone fiber cement for the facade, creating a modern appearance while ensuring durability and low maintenance. The use of cross-laminated timber (CLT) for structural components demonstrates a commitment to sustainability and harnessing renewable resources. Polyurethane insulation boards are employed to support energy efficiency, reflecting a broader trend in architectural designs that prioritize environmental responsibility.
A flat roof design is an innovative feature of this project, offering benefits such as efficient water drainage and the option for solar panel installation, enhancing the building's energy profile. This aspect signifies an understanding of the need for sustainable living, anticipating future demands for renewable energy sources.
Furthermore, plumbing within the project is meticulously planned, ensuring that water systems are efficiently integrated throughout the living space. The placement of water lines and the selection of energy-efficient appliances demonstrate a commitment to functional design that reduces environmental impact while catering to modern conveniences.
What sets this project apart lies in its unique approach to adaptability and accessibility. The design thoughtfully incorporates multipurpose furniture, allowing residents to redefine their living spaces according to their needs. This flexibility is crucial in urban design, where inhabitants may require different configurations based on their daily routines. By emphasizing multifunctionality, the project not only optimizes space but also supports a more dynamic lifestyle.
In summary, this architectural project highlights the potential of modern living spaces to combine practicality with contemporary design principles. The careful attention to layout, materiality, and sustainability reflects a deep understanding of the needs of today's residents. The innovative use of space and thoughtful integration of systems create an inviting atmosphere that encourages both efficiency and comfort. To fully appreciate the nuances and intricacies of this project, readers are encouraged to explore the architectural plans, sections, designs, and ideas presented, providing deeper insights into this compelling residential approach.























