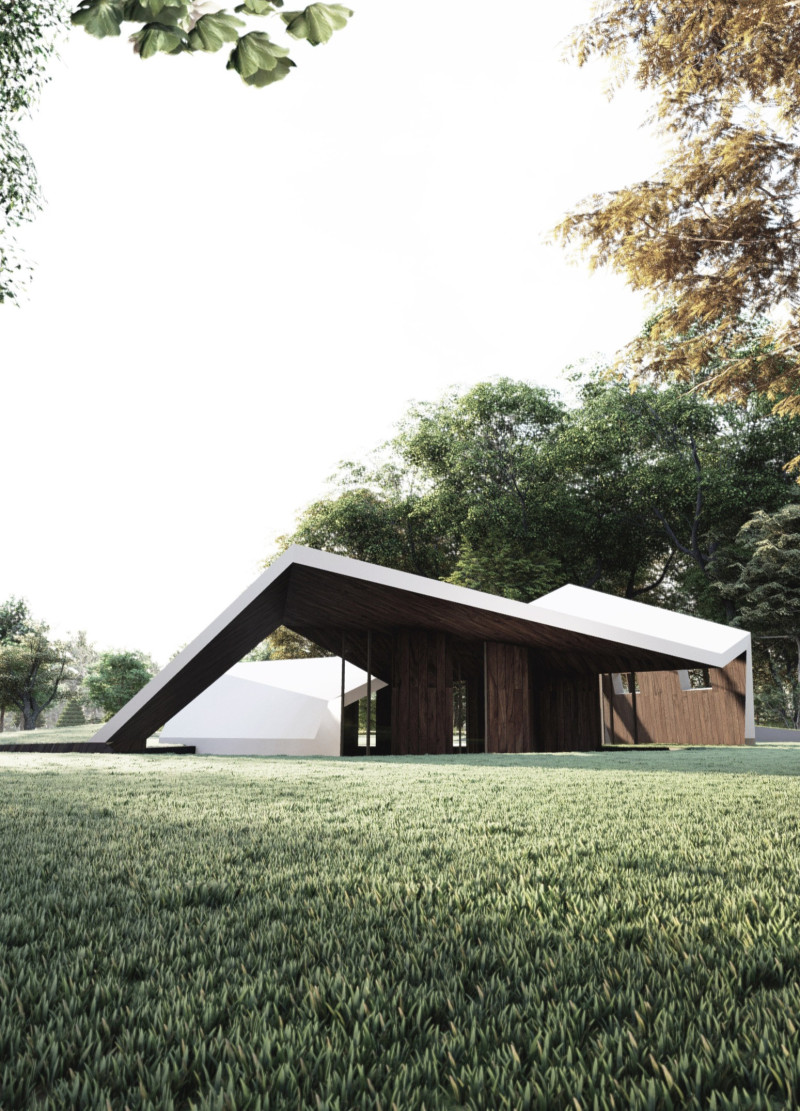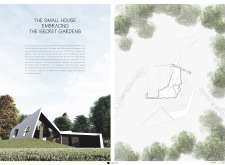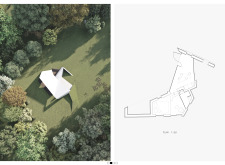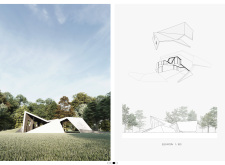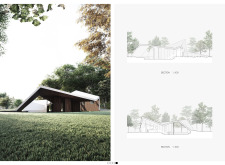5 key facts about this project
In terms of function, the house is more than just a shelter; it acts as a retreat where residents can engage with nature while enjoying the comforts of home. The architectural design cleverly integrates the interior and exterior, allowing for a fluid transition between living areas and the gardens that envelop the house. Specifically, there are distinct outdoor spaces linked to different functions within the house. A private garden adjoins the sleeping area, fostering a peaceful environment for rest and relaxation. Meanwhile, an open garden connects to the living area, encouraging social interactions and outdoor engagements.
The layout is characterized by a creative use of space that maximizes usability and comfort. The interior design focuses on flexibility, with open-plan living areas that can adapt to the occupants’ needs. This design approach considers the changing dynamics of daily life, allowing the space to transform for various activities, from quiet solitary moments to lively gatherings. By prioritizing an efficient use of space, the project demonstrates how architecture can cater to both intimate and social experiences.
Materials play a crucial role in the aesthetic and functional aspects of the project. The Small House employs concrete for structural elements, which ensures durability and stability. In contrast, warm wood finishes, likely sourced from cedar or larch, are used to enhance the exterior and interior, establishing a comforting and inviting atmosphere. Extensive use of glass not only promotes transparency but also blurs the boundaries between inside and outside, ensuring that the occupants can enjoy unobstructed views of the surrounding gardens while bringing natural light into the home. Subtle metal accents may also be integrated into fixtures, adding a contemporary touch that complements the overall design.
Another unique aspect of this project is its sculptural quality. The architectural silhouette features sharp angles and diverse planes that invite visual interest and engagement. This distinctive form allows the house to gracefully coexist with the natural landscape, manifesting a contemporary approach to traditional residential design. Moreover, the roof features various inclinations that invite sunlight and promote natural ventilation, further enhancing the dwelling's sustainability credentials.
The integration of biophilic design elements throughout the project emphasizes the connection between the residents and the greenery surrounding them. Large glass panels and open garden spaces encourage interaction with nature, which is essential for mental well-being. By inviting the outdoors into the living environment, the design promotes a lifestyle that values tranquility and connection to one's surroundings.
This project offers a refreshing perspective on modern architecture, demonstrating how thoughtful design can create intimate living spaces that resonate with the natural world. The Small House Embracing the Secret Gardens serves as a model for future architecture, showcasing the potential for smaller homes to encourage sustainable living while maintaining a deep connection to nature. To gain a deeper understanding of the unique architectural ideas and insights presented in this project, readers are encouraged to explore the architectural plans, sections, and designs showcased in the project presentation.


