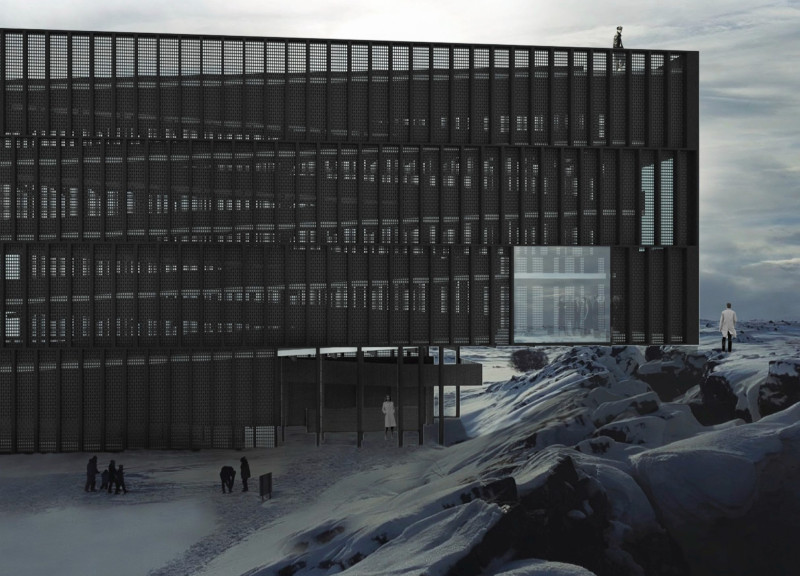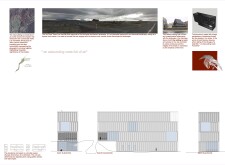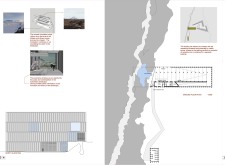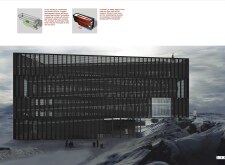5 key facts about this project
In terms of its function, the Ice Caye Tower serves as a multi-purpose facility, designed to facilitate exploration and interaction with the surrounding geological features. It houses observation areas, educational spaces, and vantage points that allow visitors to appreciate the unique physical characteristics of the environment. The architecture is conceived to promote accessibility, inviting individuals to navigate through its various levels and experience the dramatic views that each offers, fostering a deeper connection with the natural world.
The design of the Ice Caye Tower is characterized by its carefully considered materials and structural integrity. Blackened timber is prominently featured, creating a visual and tactile relationship with the organic elements of the landscape. This choice of material not only enhances the visual cohesion of the building with its environment but also reflects a minimalist aesthetic that resonates with the surrounding nature. Alongside timber, a perforated metal enclosure offers protection and serves as a transitional layer between the interior and exterior. It allows for natural light to permeate while also providing an aesthetic element that defines the building’s facade. These materials work in harmony to create an architectural expression that is both functional and respectful of the landscape.
Key architectural details reveal the thoughtfulness behind the design. The tower employs geometric principles, utilizing forms inspired by natural features to achieve a sense of proportion and balance. It integrates features such as panoramic windows that frame the landscape, crafting moments of pause and reflection for visitors. The spaces within the tower are organized to facilitate exploration, with ramps and pathways guiding users through the structure and out into the environment.
One of the unique design approaches of the Ice Caye Tower lies in its environmental consideration. The project integrates systems that manage the impacts of snow and ice, ensuring the building remains functional throughout the seasons. This approach not only contributes to the longevity of the structure but also illustrates a commitment to sustainability and harmony with nature. The architectural strategy reflects a holistic understanding of the site, creating a resilient building that withstands the elements while providing a comfortable experience for visitors.
In summary, the Ice Caye Tower is a notable architecture project that highlights the synergy between human spaces and the natural environment. It provides a platform for education and appreciation of the geological significance of its location. Interested readers may explore the project presentation further to gain insights into its architectural plans, sections, and designs. This examination will offer a more detailed understanding of the unique architectural ideas employed in the creation of the Ice Caye Tower.


























