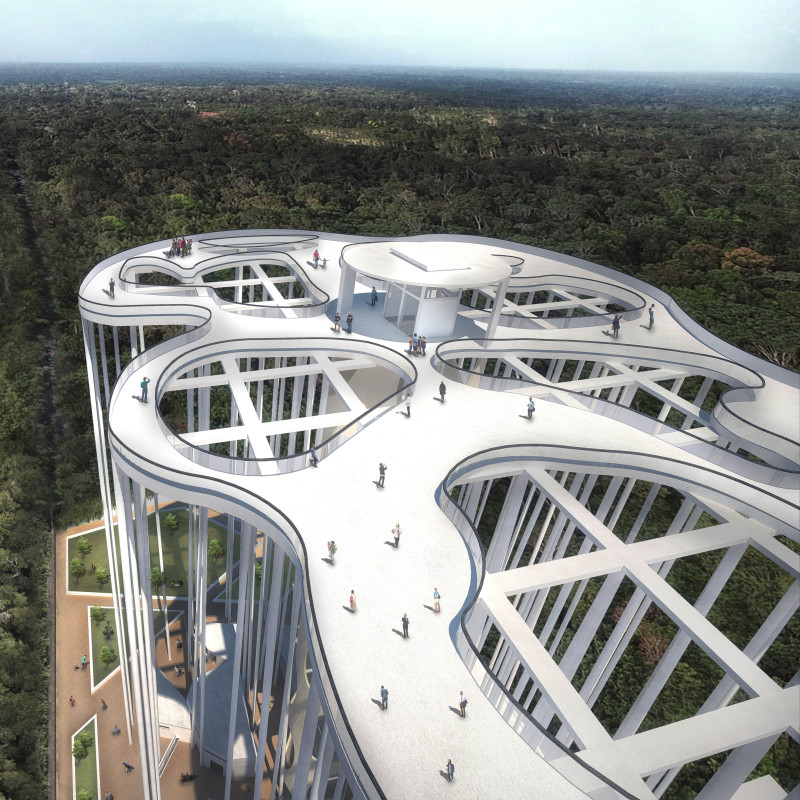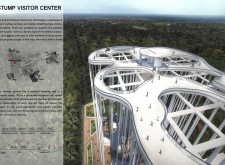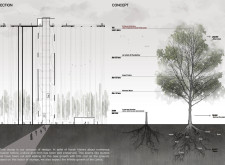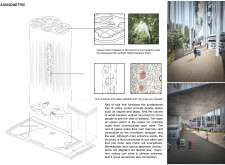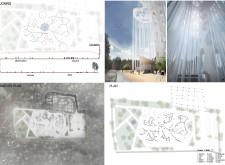5 key facts about this project
The primary function of the Stump Visitor Center is to provide visitors with educational resources and areas for engagement, enriching their understanding of the diverse ecosystems within the national park. Through its various spaces, the building facilitates activities such as exhibitions, community events, and guided tours that further visitors' appreciation of the local environment. The design promotes an interactive experience, where individuals can immerse themselves in nature while learning about conservation efforts, biodiversity, and the unique attributes of Kemeru National Park.
Key elements of the design include a roof garden that serves as both an observation point and social space, fostering community interactions. The organic shape and topography of the roof garden reflect the natural contours of the park's landscape, blending the structure within its environment. Vertical circulation is another significant aspect of the design, allowing visitors to navigate easily between different levels of the building. The central trunk-like structure, reminiscent of a tree, not only supports the architecture but facilitates intuitive movement, connecting various functional areas seamlessly.
Open-air spaces are integrated throughout the project, providing areas for congregation and outdoor exhibitions. By encouraging social interaction in these environments, the design underscores the importance of communal connections and shared experiences among visitors. Additionally, these spaces allow individuals to engage more fully with the natural setting, reinforcing the building's role as a bridge between architecture and the outdoors.
Sustainability is a fundamental consideration in the project, and the choice of materials reflects this commitment to environmental stewardship. The construction incorporates concrete for its durability, steel for structural support, and glass to ensure ample natural light illuminates the interior spaces. The transparency offered by the glass elements enhances the connection with the surrounding landscape, creating a seamless transition between indoor and outdoor environments.
The Stump Visitor Center is distinguished by its unique design approaches, which include the use of organic forms and a focus on community engagement. The architectural language employed in this project reinforces the idea that built environments can coexist harmoniously with nature. By mirroring the shapes and textures found in the natural world, the building acknowledges and celebrates Latvia's cultural and ecological heritages.
In considering the Stump Visitor Center, it becomes apparent that this architectural project serves not only as a facility for visitors but also as a symbol of the importance of environmental awareness and cultural appreciation. For those interested in gaining further insights into the architectural designs, plans, and sections, exploring the project presentation will provide a deeper understanding of the innovative ideas that underpin this compelling visitor center.


