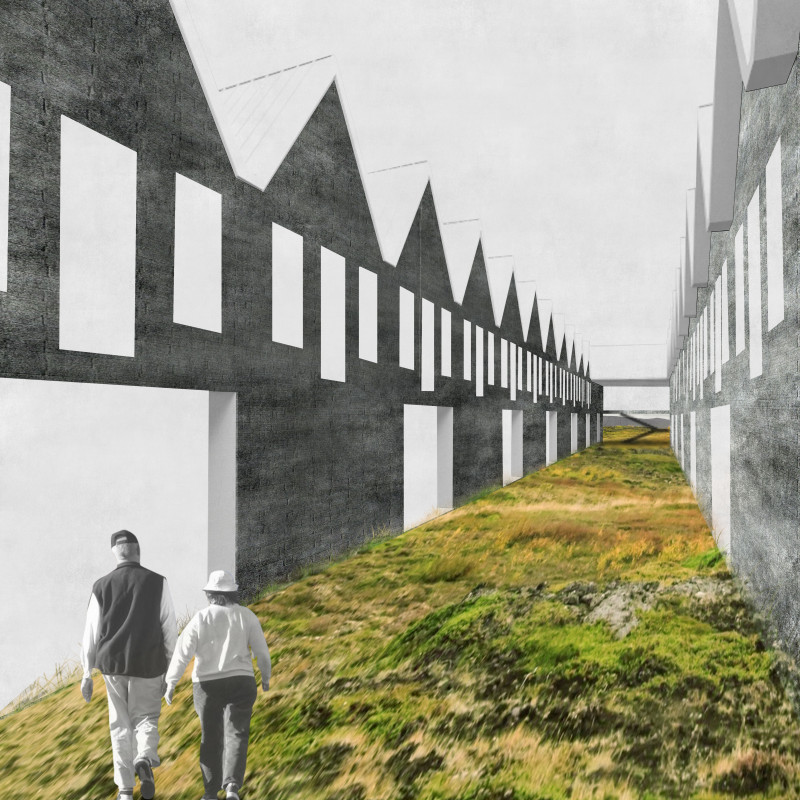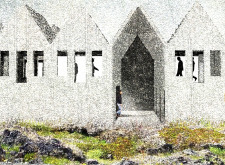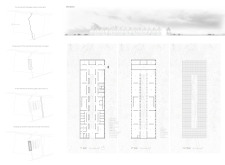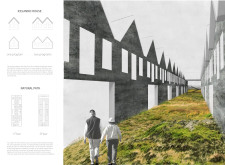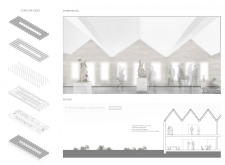5 key facts about this project
At its core, this project represents a dialogue between past and present, skillfully combining elements of conventional Icelandic design, such as gabled roofs and a rugged exterior, with modern materials and spatial organization. This architectural endeavor emphasizes the importance of context, with the structure harmonizing with the dramatic Icelandic landscape, including volcanic terrains and lush green spaces. The vision behind this architecture is to create a living space that honors its cultural heritage while addressing contemporary needs.
The overall function of the project is multifaceted. It serves as a community gathering spot, promoting interaction among visitors while providing areas for various activities such as exhibitions and social events. The design intelligently utilizes the ground floor to encourage movement and exploration, pairing open communal areas with smaller, dedicated zones that invite visitors to linger and engage with the environment and each other. This arrangement reflects a thoughtful approach that prioritizes user experience and social connectivity, underscoring the architecture's role as a facilitator of community life.
Significant design features include the careful selection of materials that enhance the building's resilience and sustainability. The cold grey titanium zinc roof not only pays homage to traditional roofing styles but also provides durability against the Icelandic climate. The cement and dark grey textual paints used for the exterior create a cohesive visual appeal that blends seamlessly with the local landscape while accentuating the structure's modern lines. Furthermore, the use of low-iron laminated thermal low-E glass reflects a commitment to energy efficiency, allowing natural light to permeate the spaces without compromising insulation.
Unique design approaches are evident in the project’s spatial organization and structural layout. The thoughtful arrangement allows for a flow between public and private spaces, fostering a sense of movement that mirrors the nearby natural paths. This design choice brings attention to the experiences of occupants as they navigate through the environment, encouraging both solitude and interaction. The vertical segmentation of spaces ensures distinct functions are preserved while creating an engaging experience that evolves as one moves through different levels.
The roof design is particularly noteworthy, maintaining the traditional steep pitch characteristic of Icelandic buildings while incorporating modern interpretations that accommodate contemporary use. This blend not only reinforces the architectural identity but also emphasizes sustainability, as the roof’s form aids in water drainage and snow management, critical considerations in the region’s climate.
Overall, this architectural project stands as a testament to the potential of merging traditional design principles with modern sensibilities. It showcases how architecture can reflect cultural narratives while responding to the needs of its inhabitants. By fostering community interaction and preserving the integrity of the landscape, this design encapsulates a holistic approach to architecture.
Readers interested in diving deeper into this architectural project are encouraged to explore the detailed architectural plans, sections, and designs that illustrate the ingenuity and thoughtfulness that characterize this endeavor. Engaging with these elements will provide a richer understanding of the architectural ideas that have been woven into this project.


