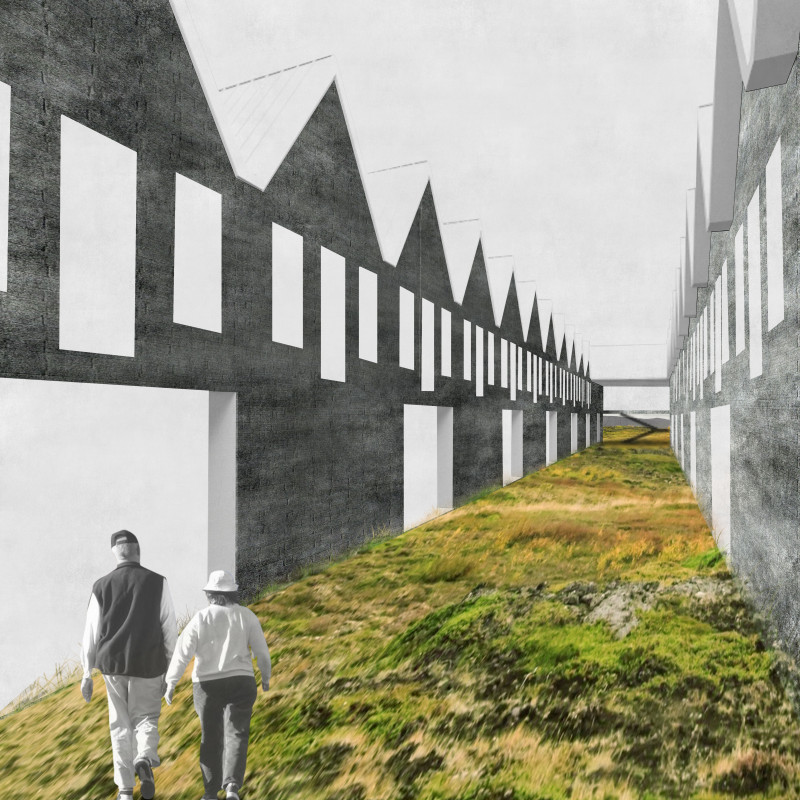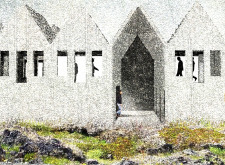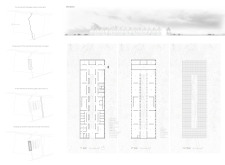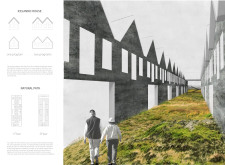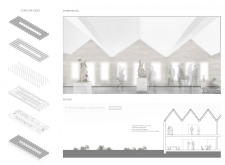5 key facts about this project
Innovative Design Approaches
The project utilizes a series of modular forms that echo traditional gabled roofs, creating a rhythmic architectural expression. This approach not only respects historical context but also allows for modern adaptability. The integration of a central pathway through the site promotes circulation and social interaction, serving as a communal spine that links various functions within the complex. This pathway is intentionally designed to enhance user experience, encouraging movement through landscaped areas and connecting communal spaces with individual residences.
Material Selection and Sustainability
The choice of materials plays a significant role in the project’s identity. The use of cold grey titanium zinc for the roofing offers longevity and durability in harsh weather conditions while maintaining aesthetic harmony with the surroundings. The application of cement textural paint on the facades contributes to a robust exterior that blends with the rugged Icelandic terrain. Low-iron laminated thermal low-E glass is incorporated to maximize natural light, contributing to energy efficiency and occupant comfort. This careful selection reflects a commitment to sustainability, supporting the overall functional design of the project.
Spatial Configuration and Interaction
The project’s layout features distinct public and private zones. The first floor contains communal amenities, including a café and multipurpose spaces, designed to foster community engagement. These facilities are positioned to encourage spontaneous interactions among residents, enhancing social bonds. The residential units on the second floor are configured to provide private living spaces with access to balconies and communal terraces that encourage outdoor activity. This thoughtful spatial arrangement reinforces the idea of a connected living community, where residents can enjoy both privacy and shared experiences.
For a comprehensive understanding of the architectural intent and design elements, readers are encouraged to explore the architectural plans, architectural sections, and architectural ideas associated with this project. This exploration will provide deeper insights into the innovative design strategies employed and the unique character of the project.


