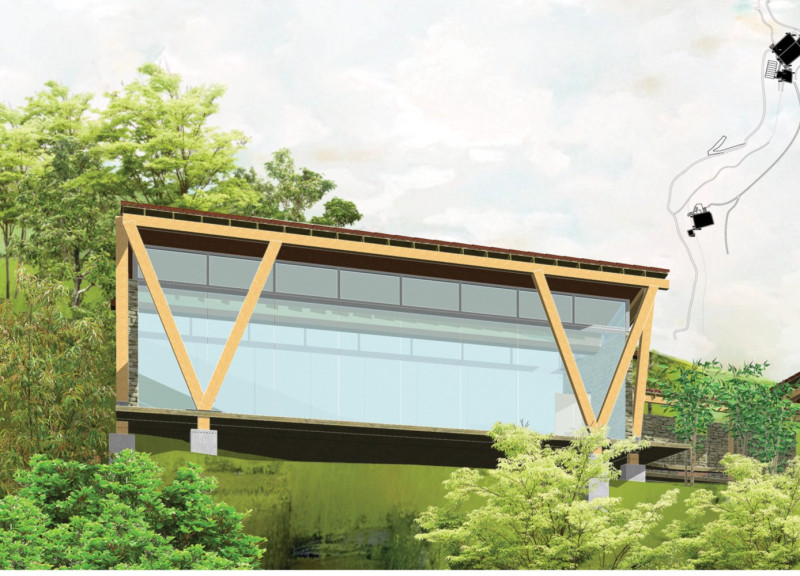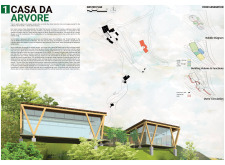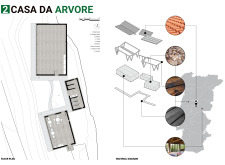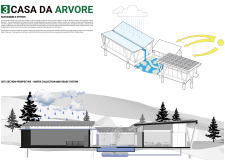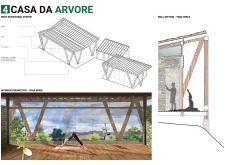5 key facts about this project
The function of Casa da Arvore is to create an immersive experience for visitors seeking solace away from the pressures of daily life. The architectural design encompasses multiple interconnected spaces, each catering to different activities and interactions. The main structure features expansive windows that invite abundant natural light while offering panoramic views of the surrounding forested landscape. This deliberate choice underscores the project's intent to blur the lines between indoor and outdoor experiences, allowing visitors to fully engage with their natural surroundings.
Key components of the design include a dedicated yoga and meditation area, which is thoughtfully situated to maximize the influx of natural light and peaceful views. This space is complemented by communal areas such as a lobby and kitchen, where visitors can gather for shared experiences and meals, enhancing the sense of community and connection. Additionally, the inclusion of storage and utility spaces ensures that practical needs are met without detracting from the overall aesthetic and functional experience of the retreat.
One of the unique design approaches in Casa da Arvore lies in its materiality. The project predominantly utilizes wood as the primary structural element, promoting an ethos of warmth and natural beauty. The wood's tactile qualities and gentle hues create an inviting atmosphere throughout the retreat. Large expanses of glass are integrated throughout the design, promoting transparency and visual connectivity with the outdoors, while stone is employed to add solidity and a sense of permanence. Roofing tiles are thoughtfully selected to provide durability and a connection to traditional architectural forms, grounding the design within its geographical context.
Casa da Arvore also incorporates significant sustainable design strategies. A rainwater collection system is integrated into the sloped roofing, enabling the effective capture and reuse of water, thereby reducing the building's environmental impact. Additionally, a high-efficiency solar energy system is strategically positioned to harness solar power, contributing to the overall energy independence of the retreat. These eco-friendly measures not only serve functional purposes but also embody the project's commitment to sustainability, serving as an educational tool for visitors.
The architectural layout encourages exploration, with walking paths that gently connect various areas of the establishment, allowing visitors to experience a sense of calm and mindfulness as they traverse the space. The careful placement of structural elements, such as the distinctive "Y" columns, enhances the visual appeal while also serving essential support functions, embodying the successful marriage of form and function.
Casa da Arvore invites visitors to engage with the surrounding environment through its design, encouraging a mindful approach to their experience. The architectural choices made throughout the project reflect an overarching goal of fostering a sense of peace and connection to nature. Those interested in exploring the intricacies of Casa da Arvore can delve into the architectural plans, sections, designs, and ideas to gain further insights into how this project resonates with its natural context while providing an enriching experience for its users.


