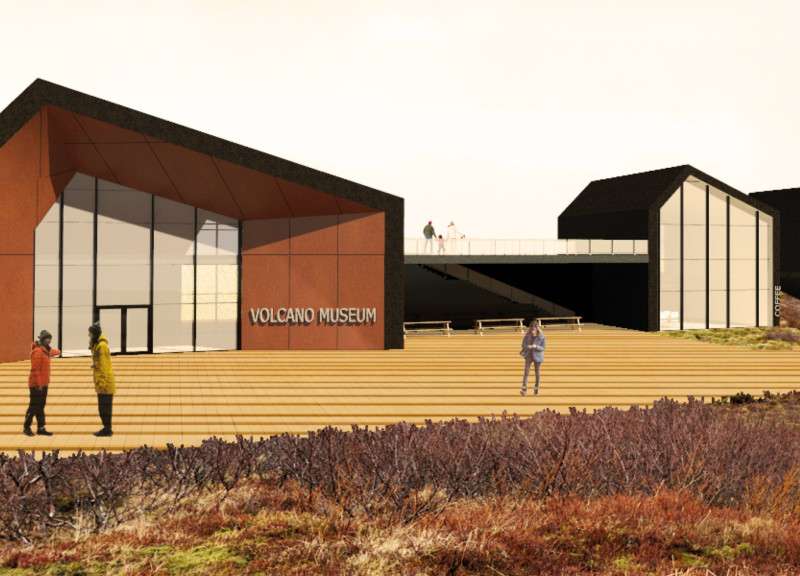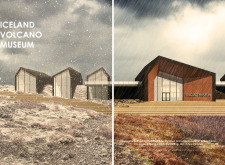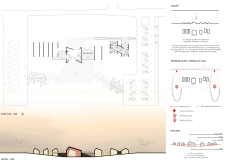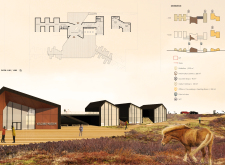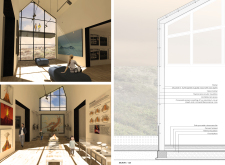5 key facts about this project
The museum's architectural design comprises several key elements. It features exhibition spaces totaling 390 square meters, designed to facilitate immersive educational experiences. The information center, measuring 280 square meters, engages visitors with interactive displays on volcanic activity. A 90 square meter souvenir shop promotes local crafts and educational materials, while a café covering 185 square meters provides a communal area for visitors to relax and reflect on their experiences. Administrative and co-working space totaling 550 square meters supports staff functions and research activities.
Unique design approaches are evident in the project’s materiality and spatial organization. The selection of materials, including XLAM panels for structural integrity, composite panels for durability, and porcelain stoneware tiles for flooring, underscores sustainability and contextual relevance. The architecture maintains a strong visual connection with its environment, characterized by angular forms and extensive use of glass that enhances natural light. This interplay between interior and exterior spaces fosters an inviting atmosphere for learning.
The museum’s integration of passive design strategies, such as ventilated air spaces, reflects a commitment to energy efficiency. High ceilings and large windows not only contribute to the aesthetic but also optimize natural lighting, reducing reliance on artificial illumination.
The Iceland Volcano Museum exemplifies a focused approach to architectural design, combining cultural education with environmental responsiveness. By prioritizing visitor experience and sustainability in its planning and execution, the project sets a precedent for future developments in similar geological contexts. To deepen your understanding of the architectural vision behind this project, explore the architectural plans, sections, and designs that illustrate its innovative features.


