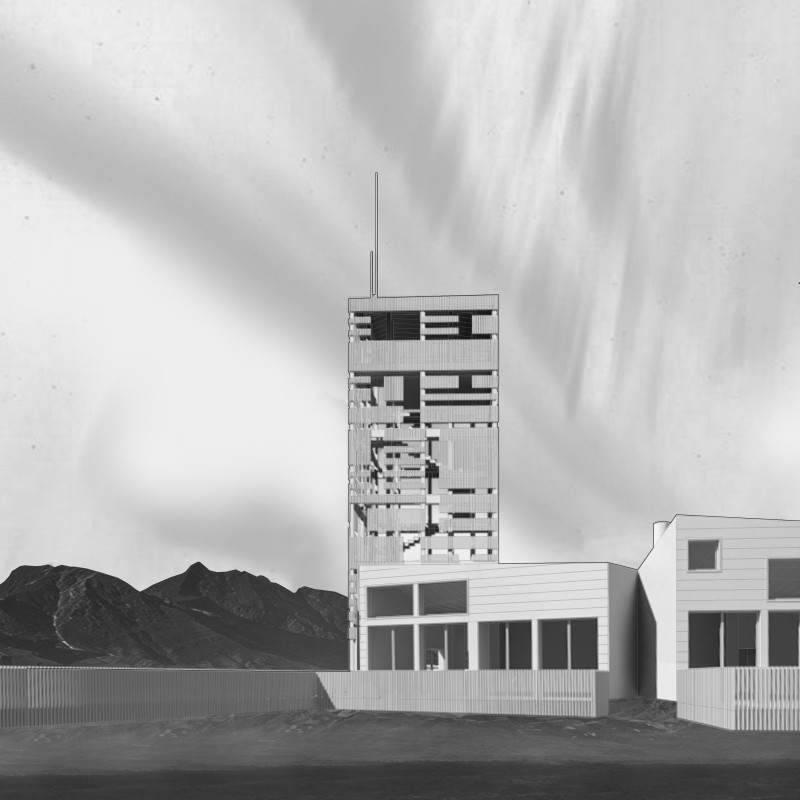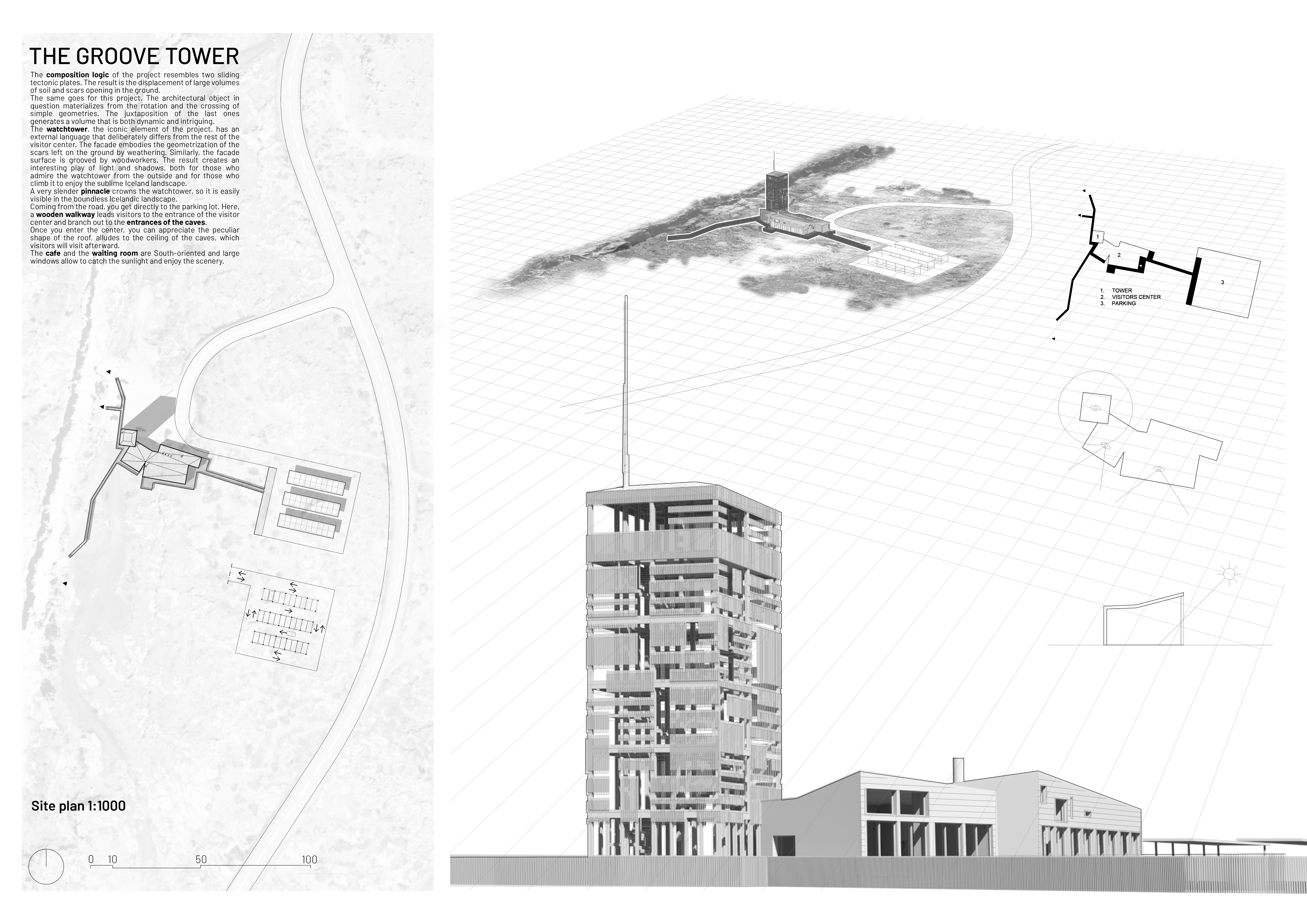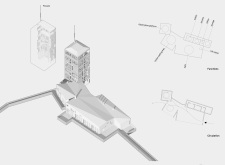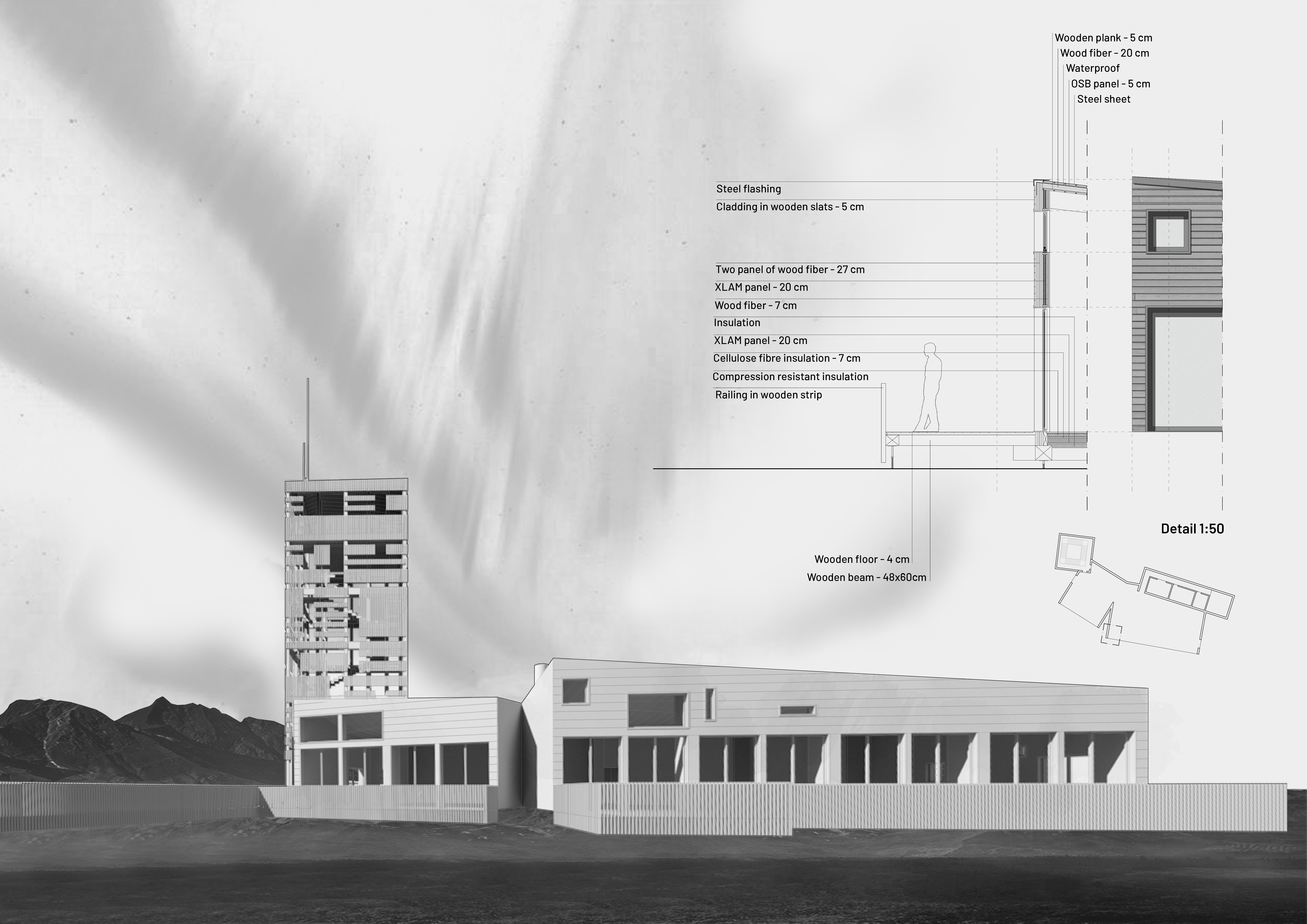5 key facts about this project
The architecture of the Groove Tower emphasizes sustainability and connection to nature, which is evident in its vertical structure and staggered floor levels. The project strategically utilizes light and views, enhancing the overall experience for occupants and visitors alike. This integration of elements results in a structure that not only fulfills practical functions but also resonates with its surroundings.
### Unique Design Approaches
One of the core aspects that differentiates the Groove Tower is its innovative use of materials, particularly an array of engineered wood products alongside steel and concrete. The choice of XLAM panels and wood fiber insulation illustrates a commitment to sustainable practices, effectively reducing the building's carbon footprint. The wooden slats used for cladding provide an organic aesthetic, promoting warmth while also ensuring durability against environmental elements.
The architectural form of the Groove Tower is designed to encourage natural circulation patterns and interaction among users. The central staircase encourages vertical mobility and exploration, enhancing spatial dynamics throughout the structure. The layering of facade elements results in varied light penetration and visual interest, fostering a constantly evolving user experience as individuals move through the space.
### Functionality and Spatial Organization
Functionally, the Groove Tower operates as a mixed-use facility, integrating commercial, office, and public spaces. The careful spatial organization ensures that different user groups can coexist, promoting engagement and collaboration. The layout is thoughtfully arranged to maximize interaction while providing areas for solitude and reflection.
In summary, the Groove Tower sets itself apart through its commitment to sustainable materials, innovative spatial design, and a functional approach that encourages user engagement. The project illustrates a balanced relationship between architecture and its environment, making it an important case study in modern architectural practices. For a comprehensive understanding of the project, including architectural plans and sections, readers are encouraged to delve deeper into the presentation of this architectural design.


























