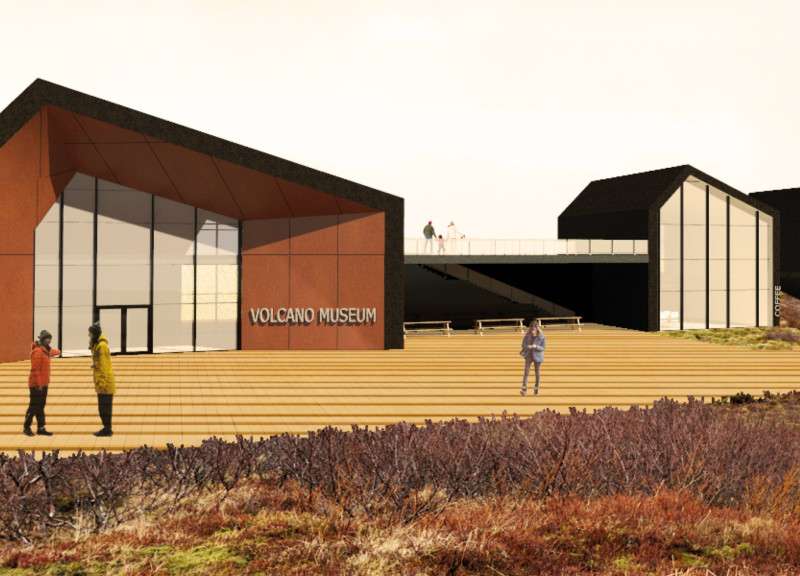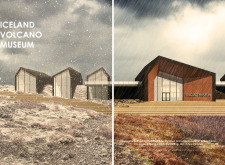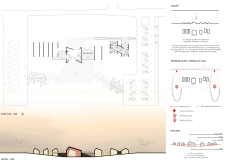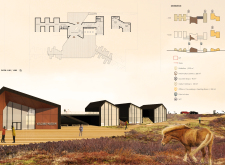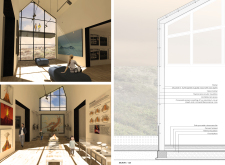5 key facts about this project
This project represents not only a place of learning but also a symbol of the symbiotic relationship between humanity and nature. It seeks to enlighten the public about the geological history of Iceland, fostering an understanding of the natural world through carefully curated exhibits and engaging spaces. The museum's design encourages exploration and interaction, providing a welcoming environment for all visitors, from school groups to casual tourists.
Key components of the museum include various exhibition spaces that are meticulously designed to host a range of geological artifacts and interactive displays. These areas are intentionally flexible, allowing for the accommodation of rotating exhibits that keep the content fresh and engaging. The information center is another significant aspect of the project, serving as a hub for educational resources and visitor engagement, enhancing the overall experience of learning about Iceland's rich volcanic activity.
A prominent feature of the Iceland Volcano Museum is the café and kitchen area, designed to promote social interaction among visitors. This space not only provides refreshments but also creates opportunities for informal gatherings, encouraging discussions about the exhibits and fostering a sense of community. Additionally, the inclusion of office and co-working spaces demonstrates a commitment to operational efficiency, allowing the museum to function seamlessly while engaging with local educational initiatives and events.
A unique design approach adopted in this project is its inspiration drawn from traditional Icelandic turf houses. By incorporating this cultural reference, the architect not only acknowledges the historical context of the region but also creates structures that resonate with the surrounding landscape. The project emphasizes sustainability in its construction through the use of local, natural materials that blend harmoniously with the environment. The architectural choices made, such as the use of XLAM panels for structural integrity, thermal and acoustic insulation for comfort, and durable pavement options like gres porcelain stoneware tiles, reflect a modern sensibility that prioritizes both functionality and aesthetics.
The architectural design of the museum is characterized by its interconnected volumes, resembling clusters of traditional dwellings. This arrangement promotes an intuitive flow for visitors, allowing them to navigate through the space effortlessly while appreciating both the interior and exterior landscapes. The architecture intentionally minimizes its visual impact on the surrounding terrain, preserving the natural beauty of the site. The use of a ventilated air space enhances air circulation and environmental quality within the museum, addressing the variable climate typical of Iceland.
In summary, the Iceland Volcano Museum stands as a significant architectural achievement that balances educational function with cultural relevance. The project’s commitment to sustainability, local architectural heritage, and community engagement reflects contemporary design trends, making it a noteworthy addition to the Icelandic cultural landscape. Readers are encouraged to explore the project presentation to further delve into the architectural plans, architectural sections, and architectural designs that showcase the innovative ideas behind this thoughtful project.


