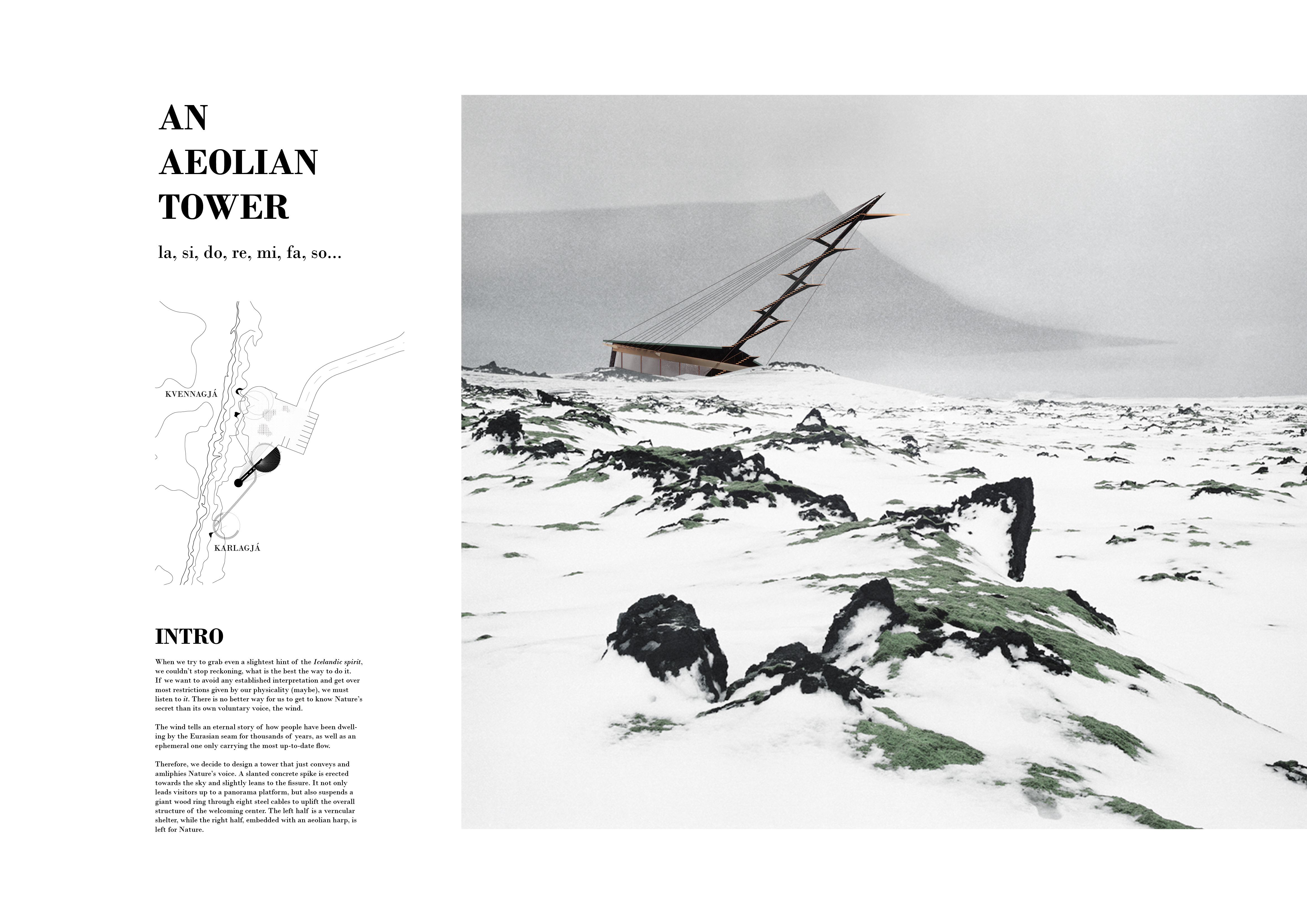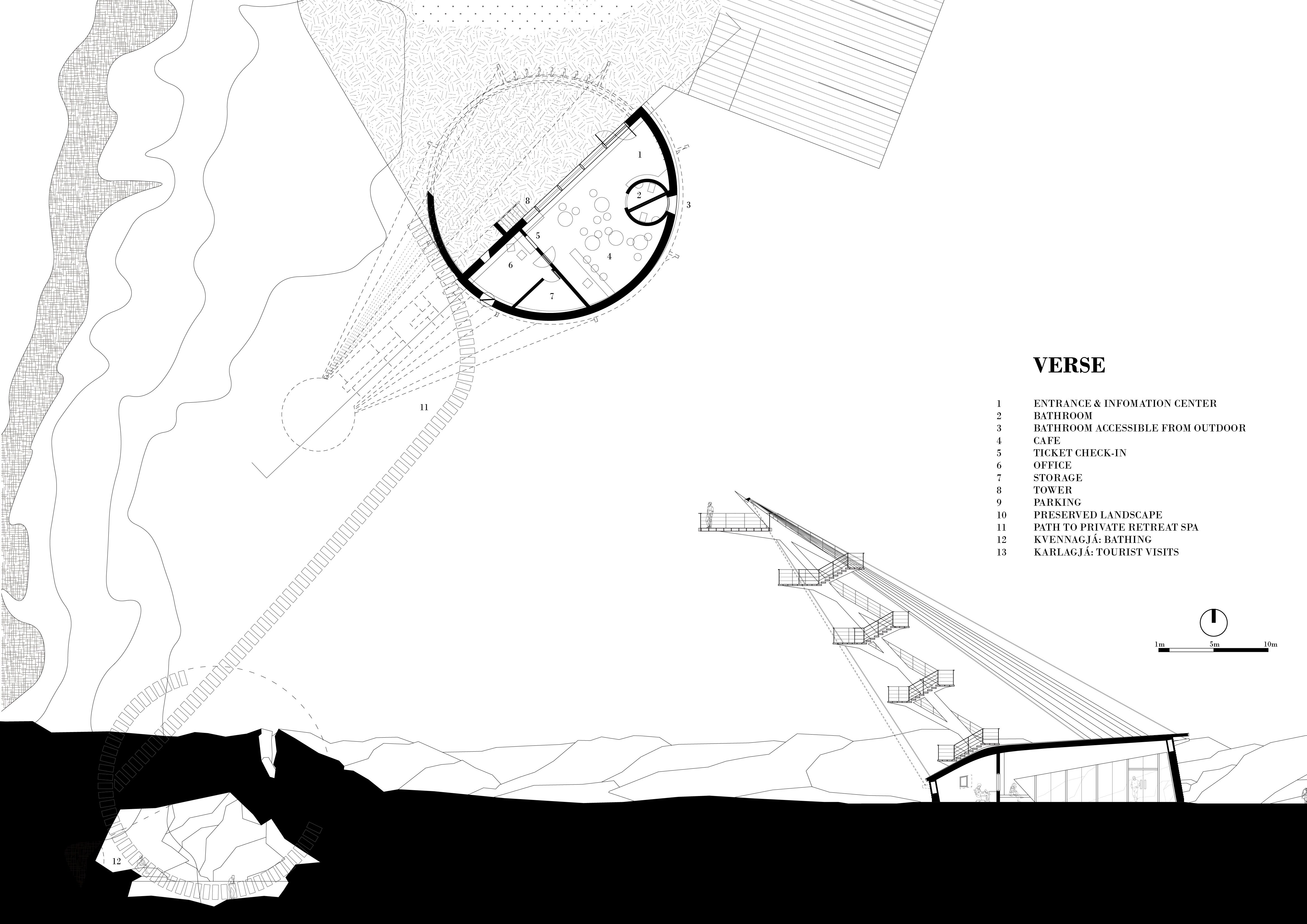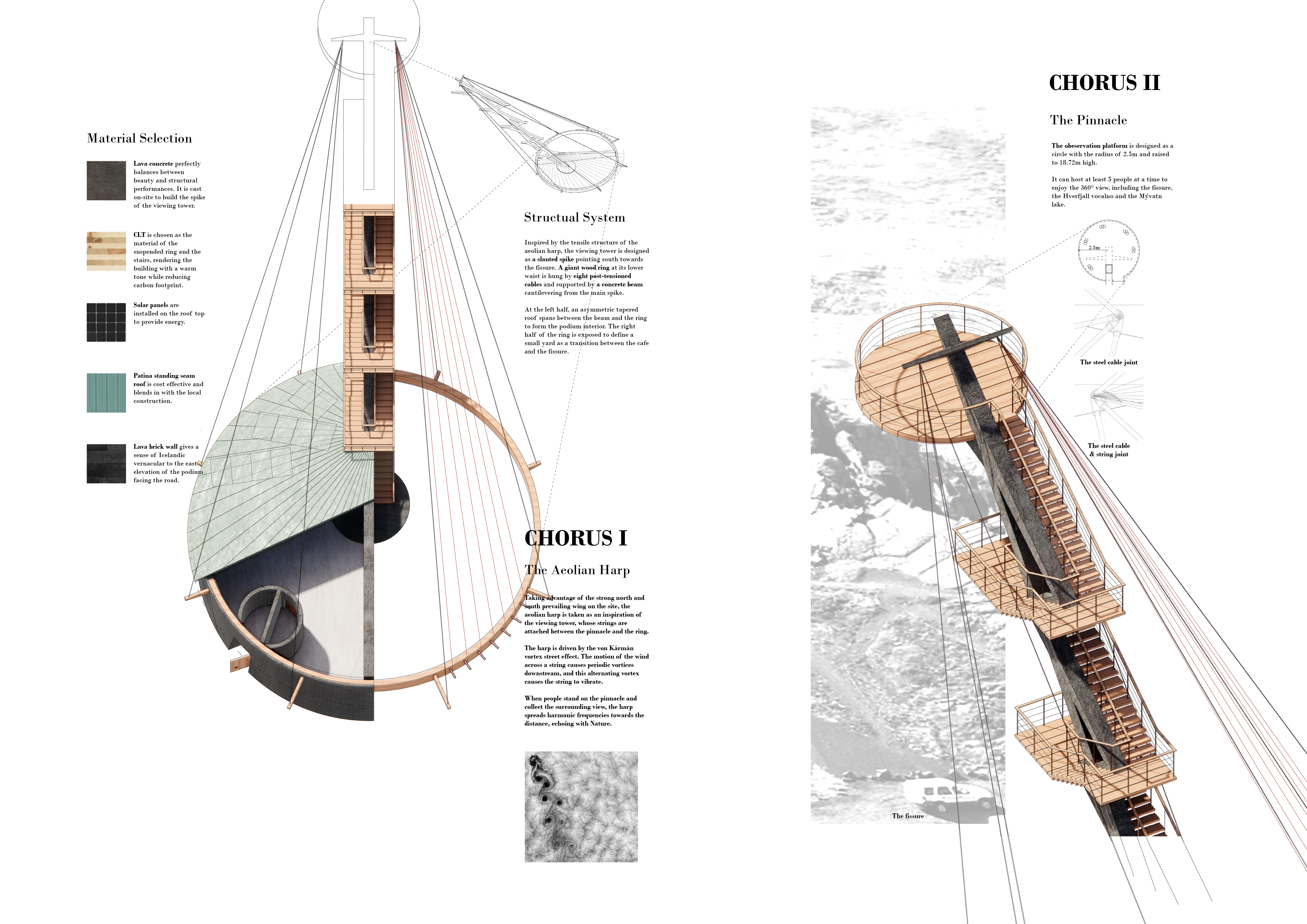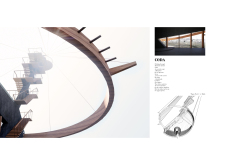5 key facts about this project
The design features a distinctive vertical form that allows for expansive views while incorporating renewable energy solutions. The project aims to elevate user experience by providing an interface with nature, encouraging exploration and interaction.
Architectural Composition
The design of the Aeolian Tower consists of several critical components. Elevated pathways connect various platforms, facilitating movement throughout the space while maximizing landscape interaction. Circular forms within the design create communal areas, promoting social engagement, while linear features ensure structural integrity.
The choice of materials is integral to the project’s character. Wood is extensively used for its warmth and aesthetics, while steel cables provide structural support, reminiscent of musical instrument strings. The incorporation of standing seam metal panels for roofing offers both functionality and visual appeal, ensuring durability in harsh weather conditions. Concrete foundations guarantee stability against the elements.
Sustainable Design Approaches
The Aeolian Tower exemplifies sustainable architectural practices through its design strategies. By integrating renewable energy elements such as solar panels and wind turbines, the project minimizes its environmental impact. Unique features include observation decks positioned to enhance panoramic views, inviting both reflection and appreciation of the Icelandic scenery. The overall structural approach ensures that the tower is not only a destination but also a part of the ecosystem in which it resides.
For more details on the architectural plans, architectural sections, and architectural designs that inform the project, readers are encouraged to explore the presentation of the Aeolian Tower to gain deeper insights into its innovative architectural ideas and design methodologies.


























