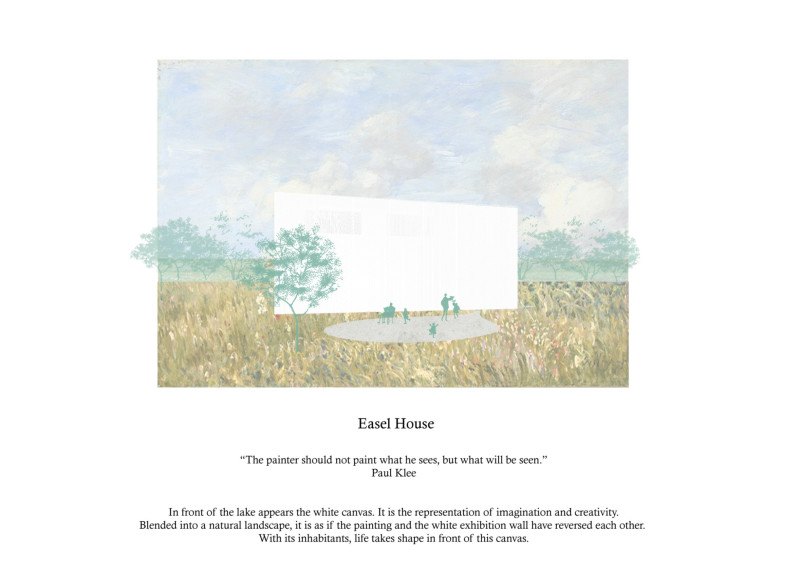5 key facts about this project
At the core of the Easel House is its unique conceptual framework that encourages interaction between its inhabitants and the landscape. The architecture is fundamentally about creating spaces that foster not just functionality but also inspiration. By opting for a minimalist exterior characterized by a white facade, the design promotes simplicity and purity, allowing the home to blend seamlessly into the natural canvas that envelops it. The choice of materials is both practical and aesthetic; the white facade reflects light and enhances the visual integration with the surrounding environment, helping to establish a serene living space that connects intimately with nature.
The key elements of the Easel House layout reveal a purposeful organization aimed at accommodating varied functions while encouraging collaboration. The ground floor features well-defined living quarters that prioritize comfort and connection among family members, alongside a dedicated workshop space designed for artistic endeavors. This atelier is particularly noteworthy as it invites creativity, providing an environment where inhabitants can engage with their craft without distractions. The presence of a circular courtyard further enhances communal activities, reinforcing the project's commitment to fostering social interaction.
The unique design approach of the Easel House is underscored by the integration of an old well site, which serves as a historical link to the landscape's past. Rather than seeing architecture as a standalone entity, this project emphasizes the importance of storytelling and historical awareness in design, allowing residents to feel a deeper sense of place. This attentiveness to context is evident in the architectural details throughout the project, which promote the continuity of nature within the living experience.
In terms of material selection, the design prudently utilizes a combination of concrete for structural integrity and black wood to create a warm, inviting atmosphere within the workshop. This duality not only enhances the tactile qualities of the interior but also serves to differentiate functional spaces within the home, further supporting its dual role as both residence and artistic retreat.
The architect's intention to create a dynamic space that adapts to the evolving needs of its inhabitants is one of the most compelling aspects of the Easel House. By prioritizing openness and light, this design maximizes natural illumination, helping to create an inspiring atmosphere that naturally encourages creativity. The architectural plans and sections illustrate a careful consideration of scale, massing, and proportion, seamlessly blending individual spaces into a coherent whole that reflects the lifestyle of its users.
Readers interested in gaining a comprehensive understanding of the design and its intricacies are encouraged to explore the architectural plans, sections, and additional architectural details that provide further insights into this unique project. The Easel House serves as a reminder of the potential of architecture to nourish creativity and foster meaningful connections with both people and nature. Discover more about how this innovative architectural design represents a fresh perspective on living and creating in harmony with the environment.


























