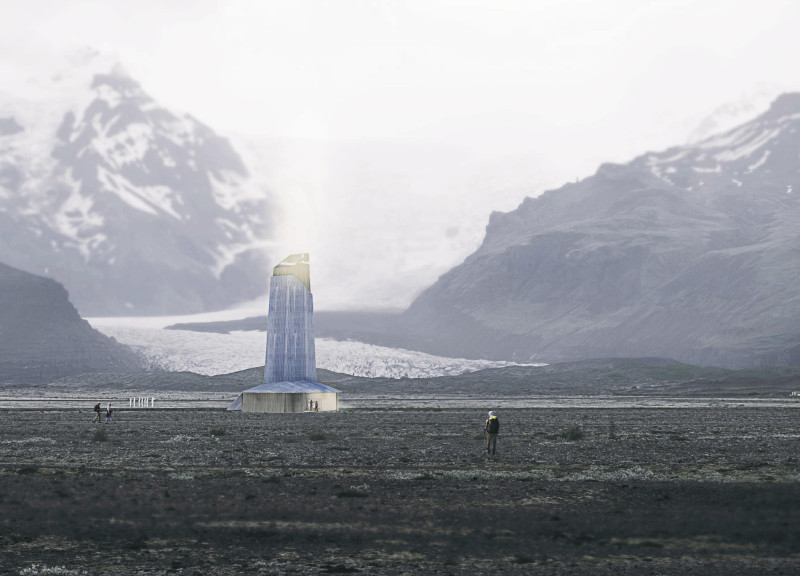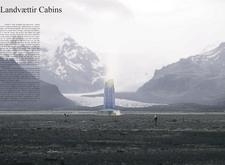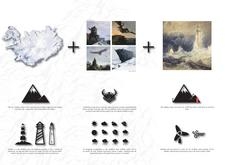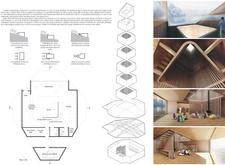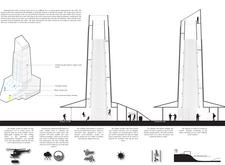5 key facts about this project
In terms of function, the Landvættir Cabins are designed to provide a secure and comfortable retreat for those engaging in outdoor activities. The architectural layout includes communal living spaces, private sleeping quarters, and utility areas, accommodating the varying needs of its occupants. This layout facilitates interaction among visitors while also allowing for necessary privacy, ensuring a balanced user experience.
Central to the architectural design is the unique wedge shape of the cabins, which not only contributes to visual interest but also enhances their structural performance against the elements. This form minimizes wind resistance and optimizes the thermal qualities of the building, which is essential in a region characterized by its unpredictable weather. Additionally, the cabins are elevated, allowing for panoramic views of the surrounding terrain while also protecting against potential flooding or snow accumulation. The materials chosen for construction are another notable aspect of the project, as they incorporate locally sourced wood and other sustainable elements. The warm interior finishes of wood create an inviting atmosphere, contrasting with the often stark exterior conditions faced in remote Iceland.
One of the distinguishing features of the Landvættir Cabins is their integration with the landscape. The architecture not only respects the natural environment but actively engages with it, using design elements that resonate with local folklore and the enduring spirit of the land. The dynamic facade panels act as wind turbines, exemplifying a commitment to sustainability while simultaneously reflecting the contemporary architectural trends favoring energy efficiency and self-sufficiency.
Furthermore, the interior spaces are meticulously planned, with an emphasis on creating zones that offer both utility and comfort. The open communal areas encourage socialization among visitors, fostering a sense of community, while the more secluded sleeping quarters ensure restful retreats after days spent exploring the rugged terrain.
The Landvættir Cabins project illustrates a nuanced approach to architecture that prioritizes both environmental sensitivity and local cultural representation. By incorporating innovative design solutions and sustainable materials, the cabins serve as a model for architecture that harmoniously blends with its surroundings. Visitors are encouraged to delve deeper into the architectural plans, sections, and overall designs to fully appreciate the intricacy and thoughtfulness embedded within this project. Exploring the architectural ideas further will illuminate the ways in which the Landvættir Cabins not only meet practical needs but also tell a story rooted in the rich tapestry of Icelandic heritage.


