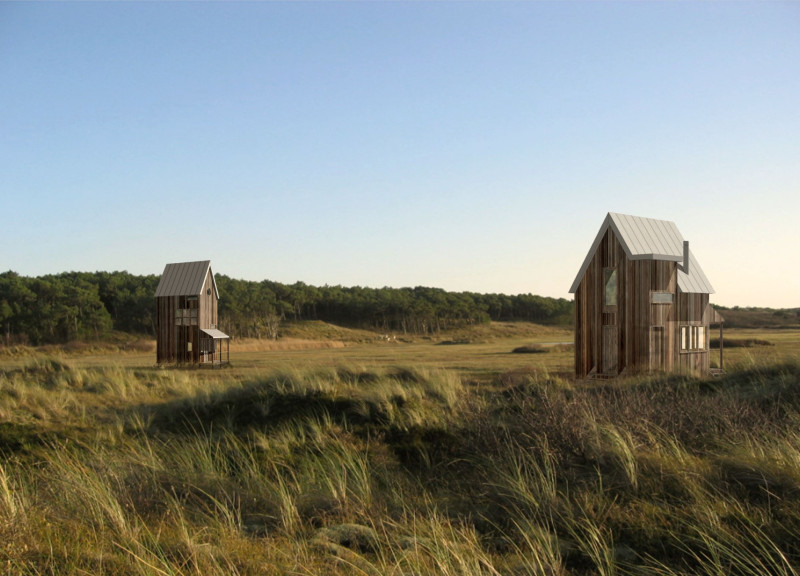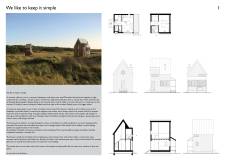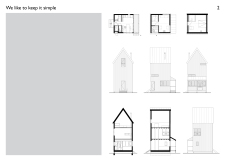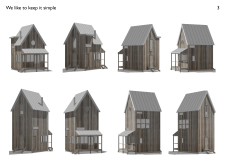5 key facts about this project
The project exemplifies the principles of simplicity, emphasizing a design that is both straightforward and functional. Constructed primarily from treated wood, the structure integrates seamlessly into its coastal location. The choice of materials reflects a commitment to sustainability, as the weathered wood cladding not only harmonizes with the natural surroundings but also ages gracefully over time. This thoughtfulness in material selection highlights a key objective of the project: to create a sanctuary that is at once modern and deeply respectful of its environmental context.
Every aspect of the design plays a significant role in the overall experience of the retreat. The building features a compact layout that combines essential living areas such as the kitchen, living space, and bedroom on the lower floor. This thoughtful organization enhances usability and fosters a sense of communal living. The kitchen, centrally located, encourages engagement among residents, making it a natural gathering place. Adjacent to the living area, a welcoming veranda extends the indoor space outward, inviting occupants to embrace the outdoors. This connection to nature is further facilitated by large windows that frame picturesque views, allowing natural light to permeate the interior.
The upper floor includes a compact stairwell leading to additional living spaces, showcasing an innovative approach to verticality without compromising floor space. The slopes of the roof not only contribute to aesthetic appeal but also serve functional purposes, such as efficient drainage, particularly crucial for buildings in coastal regions.
Uniquely, this project prioritizes sustainability through innovative design elements. Consideration for renewable energy sources, such as solar panels, is seamlessly integrated into the architectural framework, promoting environmentally responsible living. Additionally, a thoughtful water management system has been incorporated, further enhancing the retreat's sustainability credentials while offering potential for facilities like a hot tub, encouraging enjoyment of the surrounding beauty.
The design reflects cultural sensitivity by acknowledging local context. The architecture embodies the idea that a home is more than just a shelter; it is an expression of values and a relationship with nature. The overall aesthetic is not merely about visual appeal; it is about creating a meaningful environment that fosters well-being and connection.
In essence, "We Like to Keep It Simple" stands as a testament to how minimalist architecture can offer profound experiences while prioritizing sustainability and community. The interplay of materials, spatial organization, and innovative features exemplifies a deep understanding of both function and form. For those interested in exploring the nuances of this architectural endeavor, a detailed presentation of the project's architectural plans, sections, designs, and ideas awaits further investigation. Visitors are encouraged to delve into these elements to gain a deeper understanding of the thought and creativity that define this exceptional retreat.

























