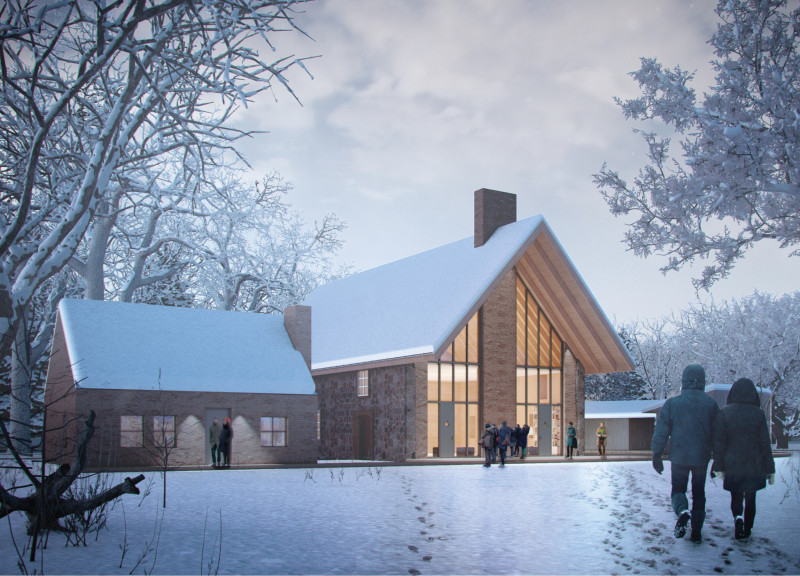5 key facts about this project
The architecture of the Stone Barn Meditation Camp reflects a clear intention to create a serene environment conducive to reflection and relaxation. By repurposing the existing historical barn structure, the design acknowledges the cultural heritage of the site while infusing modern elements that cater to present-day needs. This approach to adaptive reuse allows the project to preserve history while providing a functional space for communal activities.
The first notable aspect of this project is its spatial arrangement. At the heart of the camp is a central courtyard designed to foster a sense of community among users. The courtyard serves as a focal point, encouraging social interactions while also providing an area for quiet contemplation. Surrounding this central space, various programmatic elements—such as restrooms, storage areas, and an open kitchen—are strategically placed to support communal activities without infringing upon the tranquil atmosphere.
A significant architectural feature of the Stone Barn Meditation Camp is the Main Event Hall, which is located on the upper level. This expansive space is designed to host meditation sessions, workshops, and gatherings, characterized by its high, triangular ceiling that enhances acoustics and creates a sense of openness. Large windows provide breathtaking views of the surrounding landscape and flood the interior with natural light. The integration of glass elements within the design reinforces the connection between the interior spaces and the outdoors, inviting users to engage with the natural environment actively.
Materiality plays a crucial role in defining the aesthetic and functional qualities of the camp. The predominant use of weathered stone not only grounds the structure in its historical context but also evokes a sense of permanence. The choice of timber for the Main Event Hall highlights warmth and comfort, establishing an inviting atmosphere. Complementing these materials is a durable metal roofing system that provides modern functionality while maintaining a timeless appearance. The incorporation of water features within the courtyard adds another layer of tranquility, utilizing sound and visual elements to enhance the meditative experience of the landscape.
What sets this project apart is its commitment to sustainability and community engagement. By sourcing local materials and respecting the existing topography, the architecture minimizes environmental impact and supports local craftsmanship. The design encapsulates a philosophy of mindfulness that extends beyond individual meditation practices to include community interaction and environmental stewardship. This unique approach fosters a relationship with the landscape that encourages users to appreciate their surroundings while cultivating personal reflection and communal bonds.
The Stone Barn Meditation Camp is a clear representation of how architecture can support wellness, community, and heritage. It invites exploration of its various elements, offering opportunities to delve into its architectural plans, sections, and designs. Readers are encouraged to engage further with this project to gain deeper insights into its architectural ideas and the thoughtful design approaches that contribute to its purpose. For those interested in exploring more about this architectural endeavor, a detailed presentation of its features and designs awaits.


























