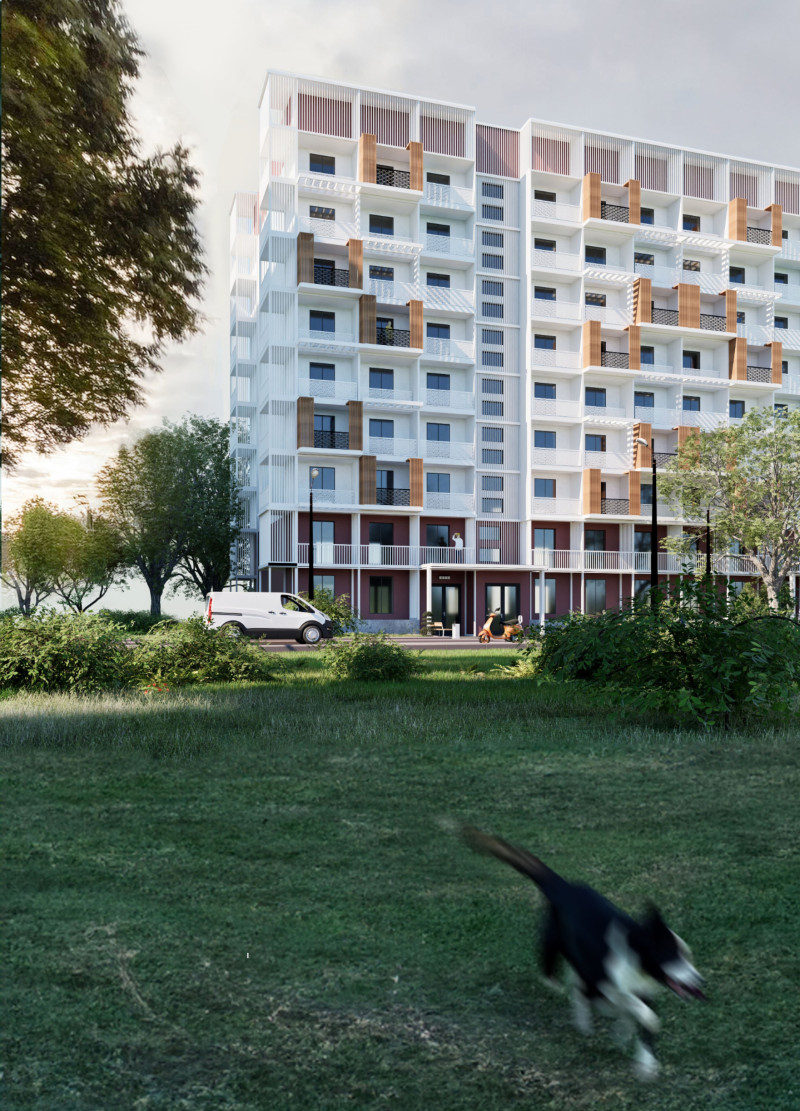5 key facts about this project
The design embodies a contemporary architectural ethos that prioritizes sustainability and environmental stewardship. Its façade is characterized by a meticulous selection of materials, including weathered steel, smooth concrete, and large expanses of glass, which create a seamless blend between the interior and the exterior. This careful materiality not only contributes to the visual appeal but also improves energy efficiency. The large windows are strategically positioned to maximize natural light, creating inviting spaces while minimizing reliance on artificial lighting.
A key feature of the project is its spatial organization, which reflects a keen understanding of human movement and interaction. The ground floor integrates commercial spaces that encourage foot traffic, while upper levels are dedicated to residential units that provide comfort and privacy. The design incorporates flexible floor plans that can adapt to the evolving needs of the occupants, exemplifying an innovative approach to urban living. Communal areas, such as gardens and terraces, are thoughtfully integrated to promote a sense of community, offering residents a retreat from the bustling city life.
Unique design approaches are evident in the building's roof, which features a green space that not only enhances biodiversity but also improves the microclimate of the area. The use of locally sourced materials symbolizes a commitment to sustainability and connects the architecture to its geographical context. By engaging with local artisans for specific design elements, the project reflects the cultural heritage of the region while fostering a deeper sense of place.
Additionally, the project integrates advanced technological solutions, from smart home systems in residential units to energy management systems that monitor consumption across the building. This forward-thinking approach ensures that the architecture is not only visually compelling but also functionally relevant in today's digital age.
The design's proportionality and attention to detail are evident in every aspect, from the choice of finishes to the layout of communal spaces. These elements converge to create an environment that is both inviting and functional, reflecting the essence of modern urban living. This project's architecture presents a clear narrative that speaks to the aspirations of its users while demonstrating the potential for buildings to enrich community life.
For those interested in further exploring the nuanced details of this architectural endeavor, I encourage you to review the architectural plans, architectural sections, and architectural designs to gain deeper insights into the thought processes that shaped this innovative project. The interplay of design ideas and practical solutions offers a comprehensive look at how contemporary architecture can respond to the complex needs of urban settings. Exploring these elements will deepen your understanding of the project and its relevance in the field of architecture today.


 Vladyslav Maksymenko,
Vladyslav Maksymenko,  Kyrylo Honchar,
Kyrylo Honchar,  Heorhii Smolin
Heorhii Smolin 























