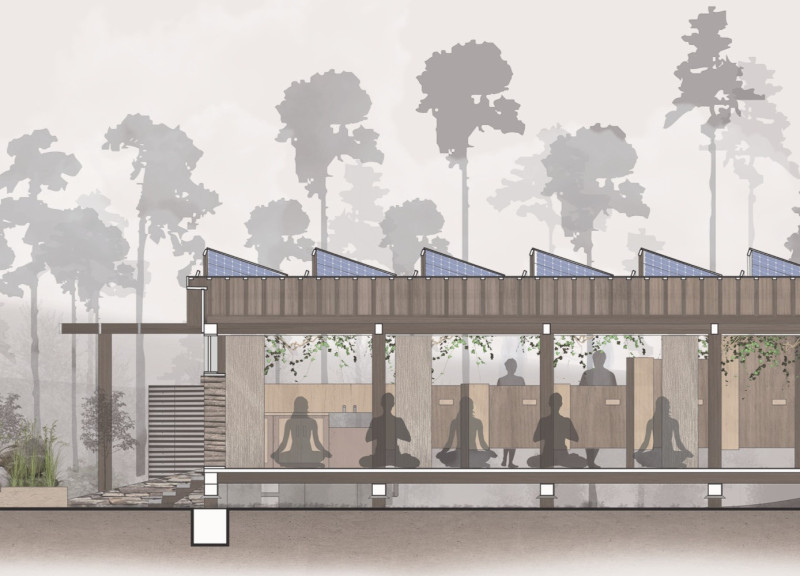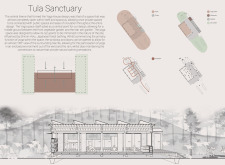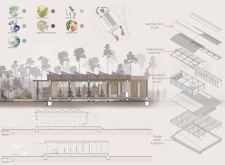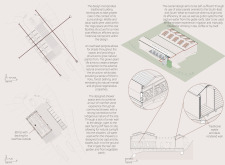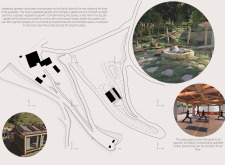5 key facts about this project
The yoga studio is strategically positioned within the design, linking the vegetable garden to the front and a zen garden to the rear. This fosters an experiential flow, allowing users to engage with the outdoor environment while participating in their wellness activities. Large windows and operable doors are key elements that enable a seamless interaction between indoor and outdoor spaces, promoting natural light and enhancing the overall ambiance of the studio.
Unique Design Approaches
The architectural approach of the Tula Sanctuary emphasizes the integration of natural elements into the design. The incorporation of natural ventilation through operable timber panels is a significant feature, allowing fresh air without the need for mechanical systems. The use of traditional wattle and daub techniques not only minimizes construction costs but also improves thermal performance, reflecting a blend of historical craftsmanship with contemporary design needs.
The project also prioritizes sustainability through features such as solar panels for energy generation and rainwater harvesting systems for irrigation. These design solutions contribute to an ecological balance within the community while serving as practical resources for the facility.
Spatial Organization and Materials
The interior layout encourages efficient circulation between private and communal areas, facilitating user interaction. The inclusion of shared shower facilities, open to the outdoors, merges hygiene with a natural experience, enhancing the overall wellness aspect of the project. Materials utilized in the construction, such as locally sourced roof tiles and extensive wood framing, further reinforce a commitment to sustainability while defining the aesthetic character of the sanctuary.
The vegetable garden, positioned to maximize sunlight, plays a crucial role in the project by providing fresh produce for visitors. Simultaneously, the zen garden fosters a contemplative space, allowing individuals to engage in reflection and relaxation away from the bustling world.
The Tula Sanctuary stands out in the architectural landscape due to its holistic integration of wellness, nature, and sustainability. The project blends functionality with environmental consciousness, encouraging users to experience a deeper connection with their surroundings. For a comprehensive understanding of the architectural plans, sections, designs, and ideas that shaped this project, readers are encouraged to explore the detailed presentation available.


