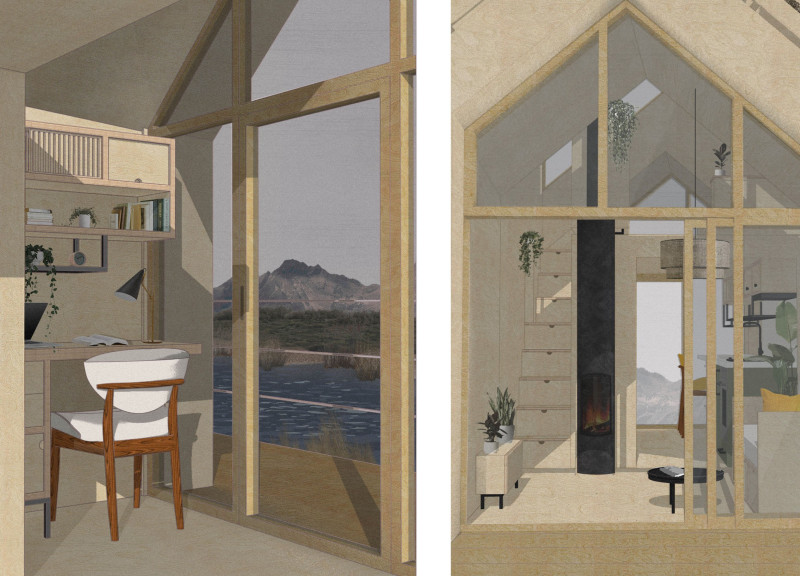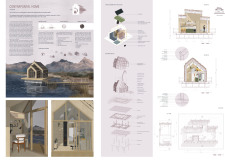5 key facts about this project
The design serves as a residence that promotes interaction with the surrounding landscape. It functions not only as a dwelling but also as a space for relaxation, family interaction, and outdoor living. The architectural layout is organized to facilitate movement and accessibility, designing a flow that enhances connectivity among the various spaces, including areas for living, cooking, dining, and working.
The materials selected for the project are integral to its functionality and sustainability. The primary structural elements include a wooden frame, complemented by traditional wattle and daub techniques, which enhance thermal performance and ecological harmony. Extensive glazing allows for ample natural light and opens sightlines to the extraordinary landscape, ensuring that the environment continuously influences the experience within the home.
The integration of sustainable systems sets this project apart from typical residential designs. The incorporation of off-grid technologies, such as solar panels and rainwater harvesting systems, illustrates a commitment to environmental responsibility. This approach keeps energy consumption low while nurturing the land surrounding the structure.
Unique Design Approaches
One of the defining characteristics of the "Contrapuntal Home" is its architectural use of space. The design employs an open floor plan that creates an unencumbered transition between the living, dining, and kitchen areas, allowing occupants to experience continuity throughout the interior. The strategic placement of outdoor decks further emphasizes the connection to nature while providing versatile outdoor living spaces.
Another distinctive feature is the project's thoughtful response to climatic considerations. The gabled roof design not only adds to the visual identity of the home but also promotes effective rainwater management—a crucial aspect for sustainability in the region. Natural ventilation techniques are integrated into the design, ensuring thermal comfort without heavy reliance on mechanical systems.
Architectural Details
The architectural details are tailored to improve the durability and longevity of the structure. Use of composite decking for outdoor areas ensures resilience against weather-related wear, while eco-friendly finishes are applied to both interior and exterior surfaces, contributing to the overall low environmental impact of the building.
The project's emphasis on local materiality enhances its contextual relevance, while also reducing the carbon footprint associated with transportation. By choosing materials that resonate with the local vernacular, the design reinforces a sense of place and acknowledges the cultural significance of the surrounding landscape.
For those interested in understanding the intricate details of this project, exploring the architectural plans, architectural sections, and architectural designs will provide further insights into the innovative ideas behind the "Contrapuntal Home." Engaging with these elements will illuminate how the project integrates functional living with a strong architectural narrative, enhancing both daily life and the surrounding environment.























