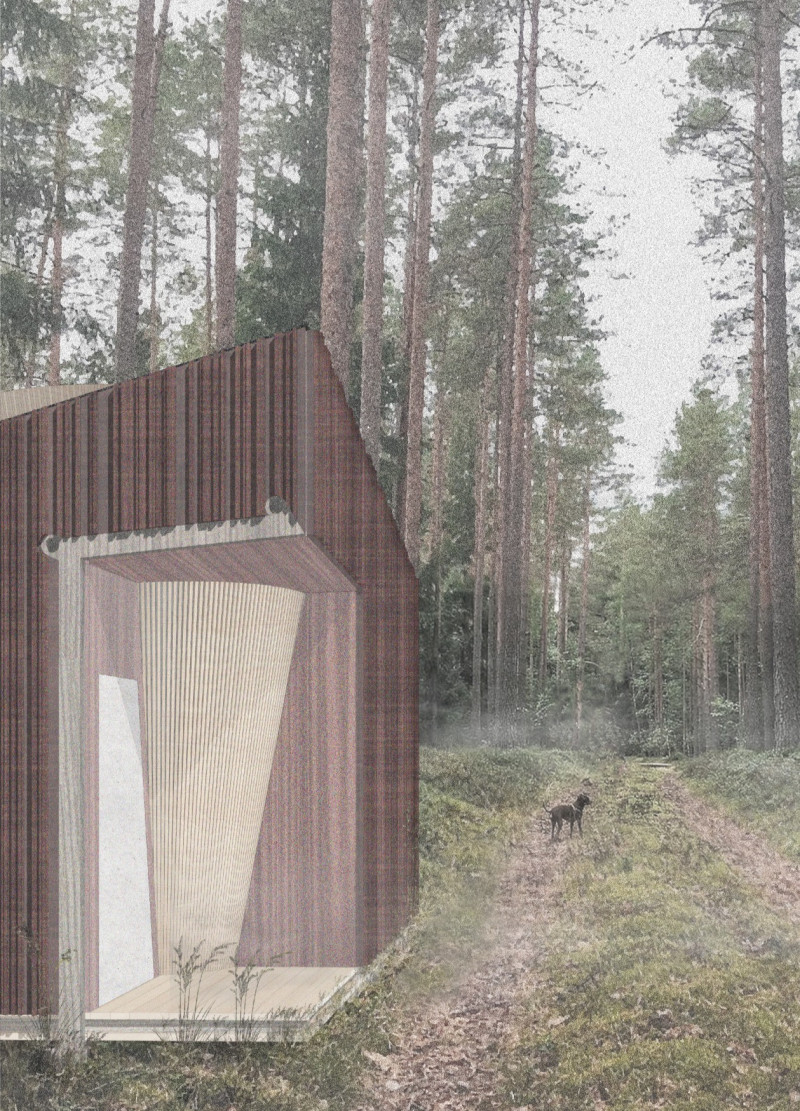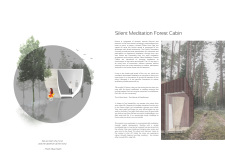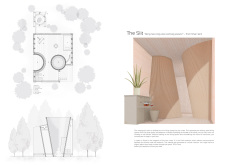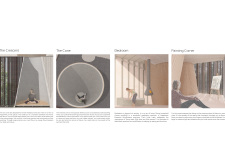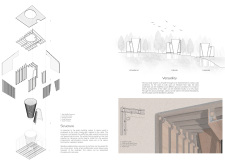5 key facts about this project
Functionally, the cabin is structured to accommodate various activities related to meditation, cooking, sleeping, and quiet contemplation. It is divided into four primary living spaces, each designed to foster an environment conducive to mindfulness. The thoughtful arrangement facilitates a natural flow from one area to another, promoting engagement with both the interior and the surrounding forest. Within this context, each space is oriented to encourage different types of activities, allowing users to experience focused meditation or serene cooking while remaining grounded in their natural surroundings.
The design features distinctive elements that contribute to its unique character. Foremost among these is the inclusion of two cone-shaped areas known as the Crescent and the Cone. These spaces serve diverse purposes; the Crescent is ideal for formal meditation sessions, providing an open atmosphere for larger gatherings or individual practices. In contrast, the inverted Cone envelops users in a more intimate setting, enabling them to connect deeply with their sensory experiences and the natural sounds of the forest. This duality in design illustrates an intricate understanding of how architectural forms can influence human interaction with space.
Materiality plays a central role in the project. The primary material is timber, selected for its warmth and natural feel, harmonizing with the forest environment. The use of locally sourced wood aligns with sustainable practices, emphasizing minimal environmental impact while also ensuring that the structure blends seamlessly into the landscape. The foundation consists of self-stabilizing concrete, providing the necessary support while further enhancing durability. The visible waffle slab ceiling adds depth and texture, creating an inviting atmosphere that complements the internal wooden finishes. This interplay of materials not only enhances visual aesthetics but also serves practical purposes in terms of insulation and acoustic quality.
Attention to detail is evident in the design features that promote mindfulness in everyday actions. The cabin includes a cleverly designed Slit, which connects the kitchen and bedroom, gently guiding users to remain aware of their movements and engage mindfully with their surroundings. This element fosters communication and facilitates transitions between spaces, subtly reminding inhabitants to embrace the present moment.
Another unique aspect of the Silent Meditation Forest Cabin is its versatility in adapting to various natural settings. The design allows for placement in diverse topographies, such as woodland, lakeside, or hillside locations, demonstrating its flexibility as a retreat that caters to different user experiences. This adaptability speaks to a broader understanding of architectural design, encouraging further exploration into the project’s potential applications beyond the initial site.
In summary, the Silent Meditation Forest Cabin stands as an exemplar of contemporary architectural thinking, embodying principles of mindfulness while seamlessly integrating with the natural environment. Its design invites users to reconnect with themselves and their surroundings, providing a refuge from the complexities of modern life. Those interested in delving deeper into this project are encouraged to explore its architectural plans, sections, designs, and innovative ideas to gain a richer understanding of how this project engages with its environment and the practice of meditation.


