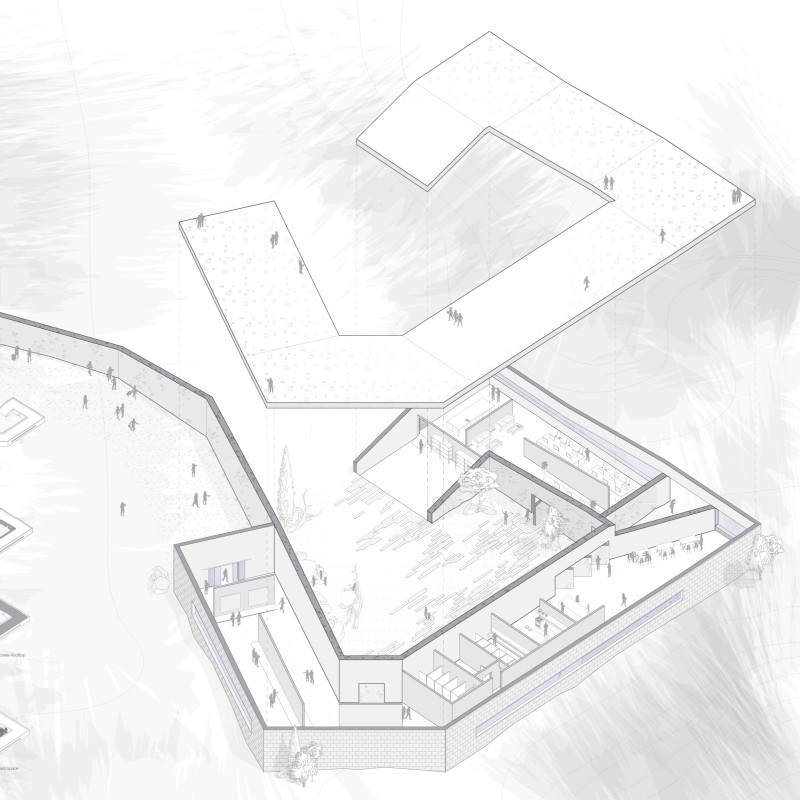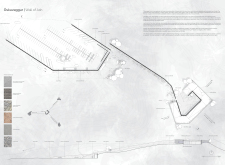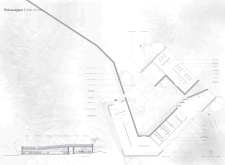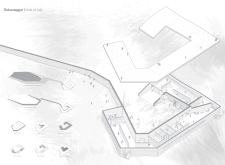5 key facts about this project
At its core, Öskuveggur serves multiple functions, catering to community needs such as education, leisure, and social interaction. The multi-functional space within the building is designed to facilitate a range of activities, from exhibitions and meetings to casual gatherings and educational programs. This adaptability is paramount, ensuring that the project remains relevant and engaging for diverse groups over time. It functions as a community hub, inviting both locals and visitors to partake in cultural and recreational opportunities that enhance their experience of the area.
The architectural design is characterized by its thoughtful organization, featuring distinct zones that promote fluid movement throughout the space. These carefully planned areas allow for natural transitions between different functions, enhancing the user experience. As visitors move through the building, they are guided by an intuitive layout that fosters engagement with both the architecture and the surrounding landscape.
Materiality plays a crucial role in the Öskuveggur project, with a selection that highlights durability, local context, and environmental sustainability. The use of cast-in-place concrete forms the primary structural element, providing strength while allowing for varied forms. Textured stone masonry evokes a sense of place and history, connecting the building to the local geological features. Porous concrete pathways enhance the landscape, promoting sustainability by managing water runoff and integrating natural drainage systems.
Strategically placed glass elements serve to maximize natural light within the interiors, creating a welcoming atmosphere while simultaneously offering breathtaking views of the surrounding landscapes. The inclusion of natural wood finishes throughout the space adds warmth and texture, softening the otherwise rigid concrete surfaces and creating a more inviting environment.
A unique aspect of the Öskuveggur project is its integration with the landscape. The design incorporates green roofs and living walls, emphasizing a commitment to environmental stewardship and sustainability. These features not only reduce the building's ecological footprint but also enhance the aesthetic appeal, allowing flora to coexist with the architectural forms. The surrounding landscape is carefully curated, including native plant species that minimize maintenance and support local biodiversity.
The project also presents innovative design approaches that emphasize community interaction. Outdoor seating areas and pathways encourage social gatherings and provide opportunities for visitors to engage with the natural environment. The architecture is not just a space to visit; it invites participation, fostering a sense of belonging among users.
In summary, the Öskuveggur project exemplifies a thoughtful approach to architecture that respects its context while providing a range of community functions. The careful selection of materials, emphasis on sustainability, and innovative design strategies contribute to a cohesive environment that enhances the user experience. For those interested in delving deeper into the architectural plans, sections, and overall design philosophy, exploring the project presentation can yield further insights into this remarkable architectural work. Engaging with the details can help appreciate the full breadth of ideas and intentions that underpin the Wall of Ash project.


























