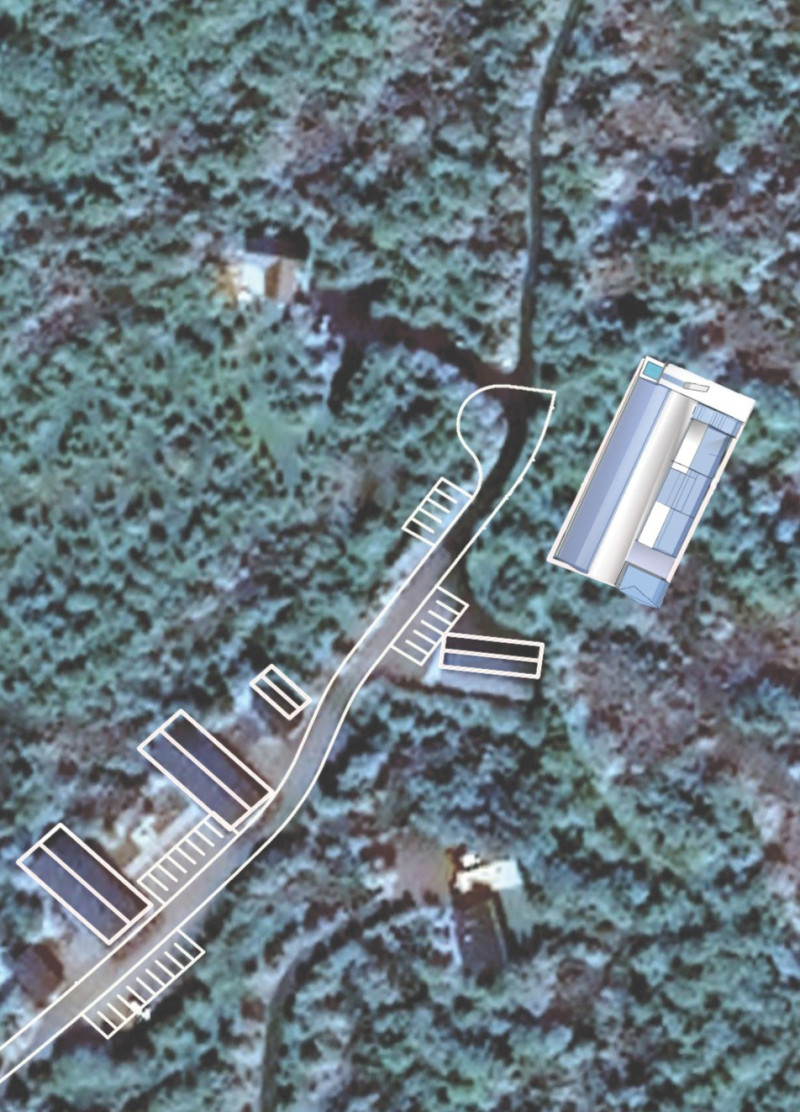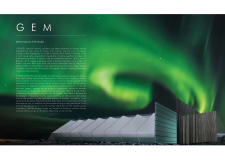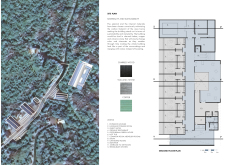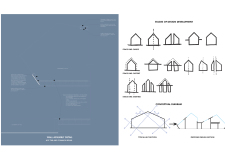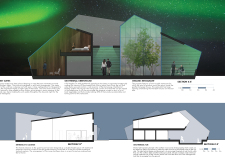5 key facts about this project
The primary functions of this project include accommodation, dining, community interaction, and wellness. The layout is intelligently arranged to foster connectivity between spaces while prioritizing views and natural light. Key areas include guest suites, an organic restaurant, a geothermal greenhouse, and wellness facilities featuring hot tubs. This connectivity reflects an understanding of how architecture can enhance the experience of both residents and visitors in this stunning region.
Integration of Natural and Built Environments
The project distinguishes itself from conventional designs through a unique integration of natural materials and geothermal technology. Charred wood, volcanic stone, and copper are utilized, not only for their aesthetic qualities but also to ensure durability and sustainability. Charred wood serves as both a visual element and an insulator, while volcanic stone relates directly to Iceland's geological context, anchoring the structure to its environment. Copper, known for its patination, will age gracefully, contributing to the building's established character over time.
A significant focus lies in the incorporation of geothermal elements. The project includes a geothermal greenhouse that supports local food production and sustainability. Additionally, geothermal heating is used for the hot tub area, providing users with a comfortable and immersive experience to engage with their surroundings. These innovations reaffirm the project's commitment to sustainability, creating a functional and reflective environment.
Design as Experience
The design goes beyond mere functionality, creating an experience that unites visitors with nature. Skylights are strategically placed to enhance natural light within common areas, while floor-to-ceiling windows in guest suites maximize views of the breathtaking Icelandic landscape and the northern lights. Each space has been designed to promote a sense of well-being and connection to the outdoors.
This approach is evident in the arrangement of spaces, allowing easy flow from the guest suites to communal areas. The organic restaurant emphasizes a farm-to-table approach, encouraging the use of local produce and reinforcing a connection with local agriculture. The overall plan supports a communal experience, fostering interaction among residents and visitors alike.
For a comprehensive understanding of "GEM – Rethinking the Barn," readers are invited to explore additional details through the project's architectural plans, architectural sections, and architectural designs. Dive deeper into the architectural ideas that shape this engaging and sustainable project, revealing the nuances that set it apart in the realm of modern architecture.


