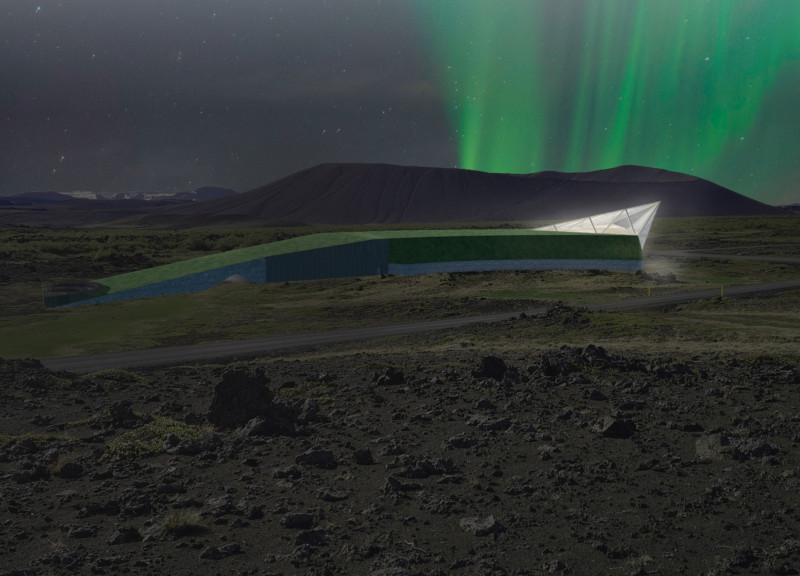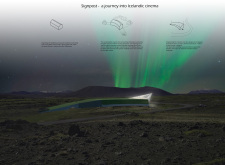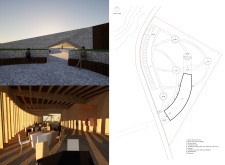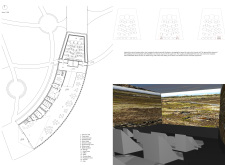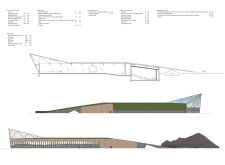5 key facts about this project
Functionally, the building serves a dual purpose: it functions as a cinema hub and an exhibition space for various cultural events. This duality is adeptly woven into the spatial organization of the design, allowing for flexibility in programming. The cinematic spaces are equipped for both screenings and live performances, facilitating a diverse range of activities that cater to a variety of audiences. The layout includes dynamic auditorium spaces, which feature modular designs that can be tailored to accommodate different formats and audience sizes, enhancing the user experience.
A significant aspect of this architectural design is the interplay between indoor and outdoor environments. The building’s exterior is characterized by a smooth, rounded façade which reflects the natural undulations of the Icelandic landscape. Large glazed windows are strategically placed to provide sweeping vistas of the surrounding scenery, allowing natural light to flood the interior and dissolve the barrier between inside and outside. This design approach emphasizes connectivity to the landscape, encouraging visitors to engage with the natural beauty that surrounds the structure.
Materials play a vital role in conveying the character of the project. The use of local stone honors Iceland's geological history while providing durability. Wood is prevalent throughout the interior, offering warmth and a tactile quality that aligns with traditional Icelandic craftsmanship. The choice of materials not only reinforces the building's aesthetic alignment with its setting but also contributes to its sustainability by ensuring energy efficiency and environmentally conscious construction practices.
Unique design approaches are evident throughout the project, reflecting innovation in architectural thinking. The green roof is one such element, blending the building into the landscape while enhancing its energy performance. This roof design serves to insulate the structure and manage rainwater, showcasing an ecological sensitivity that aligns with contemporary architectural practices. Additionally, the architectural form encourages a gentle flow between spaces, facilitating movement and interaction among users in a way that feels both intuitive and welcoming.
The incorporation of technology further enhances the project, as screens and multimedia installations are seamlessly integrated throughout the venue. These elements enhance the storytelling aspect of the cinema experience, allowing for immersive narratives that echo Iceland’s rich folklore and cinematic history. The architectural details, from the carefully considered acoustics in the screening rooms to user-friendly access points for visitors of all abilities, underscore a commitment to inclusivity within the design.
Overall, this architectural design embodies a harmonious blend of function, cultural significance, and responsiveness to the environment. It creates an inviting atmosphere that both celebrates Icelandic cinema and fosters community connections. For those interested in exploring this project further, detailed presentations including architectural plans, architectural sections, and specific architectural designs are available to provide deeper insights into the conceptual and practical dimensions of this innovative design approach.


