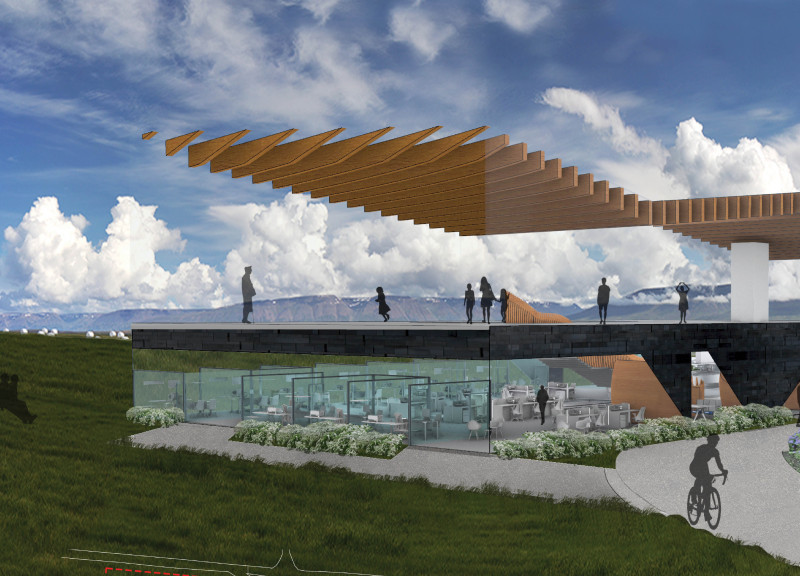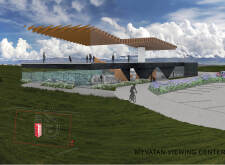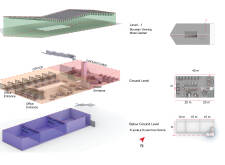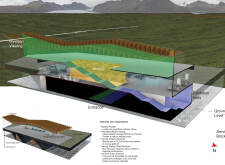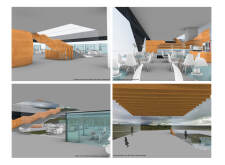5 key facts about this project
At its core, the Myvatn Viewing Center functions as an observation site for tourists and locals alike, providing sweeping views of the lake and its geological features. The center serves as a gathering place for education and exploration, where visitors can learn about the unique volcanic characteristics of the region. It encourages people to connect with nature through thoughtfully designed spaces that cater to various activities, from casual viewing to organized educational events.
The architectural design intricately incorporates several key elements that foster an immersive experience. A multi-level structure ensures that the views from different vantage points can be enjoyed at varying heights. This feature not only enhances the experience of observing the landscape but also emphasizes the natural topography of the site. The viewing platform, which is elevated, is carefully designed to minimize structural impact on the land while maximizing its usability. Thermal trombe walls present innovative design ideas, allowing the building to harness solar energy efficiently, which contributes to its sustainability efforts.
Significant attention has been paid to selecting materials that resonate with the regional context. The use of volcanic black stone establishes a direct connection to the local geology, while cross-laminated timber is utilized throughout to introduce warmth and sustainability. This choice reflects a commitment to using renewable materials that blend seamlessly with the environment. The presence of thermally efficient glazing enhances energy performance, ensuring that the interior spaces are comfortable while maintaining the unimpeded sightlines that visitors seek.
The atrium acts as a central gathering space within the center, inviting natural light and fresh air into the building. This well-considered open space not only connects different areas of the project but also creates an inviting atmosphere for visitors. Nearby, flexible exhibition spaces are incorporated to facilitate a range of community activities and educational programs, showcasing the project's adaptability to meet varied needs.
One of the unique design approaches of the Myvatn Viewing Center is its commitment to landscape integration. The surrounding moss gardens enhance the natural setting while providing ecological benefits, such as thermal insulation and biodiversity promotion. This design strategy recognizes the importance of ecological sensitivity and encourages stewardship of the landscape by highlighting its beauty.
In essence, the Myvatn Viewing Center is a carefully crafted architectural project that stands as a model for how design can harmonize with nature. Its thoughtful integration of structure, materials, and landscape sets it apart as a place for reflection and enjoyment of the natural environment. Those interested in exploring the underlying architectural plans, sections, and designs will gain a comprehensive understanding of how this project exemplifies a contemporary approach to architecture in a unique geographical context. I encourage everyone to delve into the presentation of this project to appreciate its details and the architectural ideas that contribute to its overall vision.


