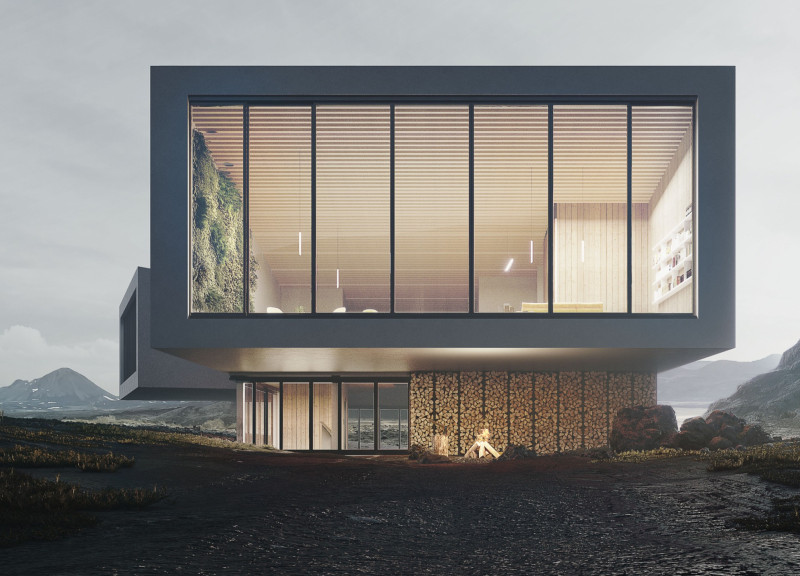5 key facts about this project
At its core, "The Path" is designed as a multifunctional space that caters to a variety of community needs. It includes open living areas, exhibition spaces, and private quarters, all arranged to promote interaction and foster a sense of community. The arrangement of spaces is carefully considered to encourage flow and movement, guiding occupants on a journey through the building while allowing them to engage meaningfully with both the interior and the surrounding landscape.
The project’s design concept revolves around the theme of exploration, both spatially and experientially. This is manifested in the way pathways and connections are knitted throughout the architecture, promoting an intuitive navigation system for users. The spaces are not merely enclosed; instead, they invite nature inside through large glass facades that enhance natural light and highlight scenic views. This direct connection to the outside environment is essential in fostering an appreciation for the natural landscape, particularly in a location marked by volcanic formations and rich flora.
Materiality plays a significant role in the overall design of "The Path." The chosen materials are not only functional but also resonate with the project’s ethos of sustainability. Concrete provides robust structural support, while the use of glass optimizes daylighting and minimizes the need for artificial lighting throughout the day. Wood is employed to enhance warmth and comfort in the interior spaces, ensuring a pleasant atmosphere for gatherings or relaxation. Additionally, natural stones are used to harmonize the building’s exterior with the rocky terrain, reinforcing the connection to the surrounding land.
The integration of sustainable technology is a hallmark of this project, particularly the incorporation of photovoltaic cells, which are strategically placed to harness solar energy. This element underscores the commitment to minimizing energy consumption while creating an environmentally conscious design. As people become increasingly aware of sustainability, this architectural choice not only serves a practical purpose but also marks a shift towards greater ecological responsibility in architecture.
Unique design approaches are evident throughout "The Path," particularly in its handling of light and space. The interplay of natural light across different times of the day creates a dynamic ambiance within the building. The careful consideration given to the orientation of windows ensures that light is maximized without compromising thermal performance, resulting in a comfortable indoor environment. Alongside this dynamic use of light, the design incorporates features that enhance user experience, such as comfortable communal spaces that promote social interaction, alongside quiet zones for privacy and reflection.
Distinct outdoor spaces are also integral to the overall design, with pathways leading from the building to the natural surroundings. These external areas not only facilitate interaction with nature but also contribute to the aesthetic appeal of the architectural project. Thoughtful landscaping integrates native plants, promoting biodiversity while enhancing the visual narrative of the site.
Overall, "The Path" offers a comprehensive understanding of how architecture can function as both a shelter and a facilitator of human experience within a natural context. The careful consideration of materials, the integration of sustainable practices, and the dedication to user engagement mark this project as an exemplary model in contemporary architecture. Those interested in gaining further insights into the project are encouraged to explore the architectural plans, sections, designs, and ideas presented, revealing more about the design's philosophy and its execution in a real-world context.


























