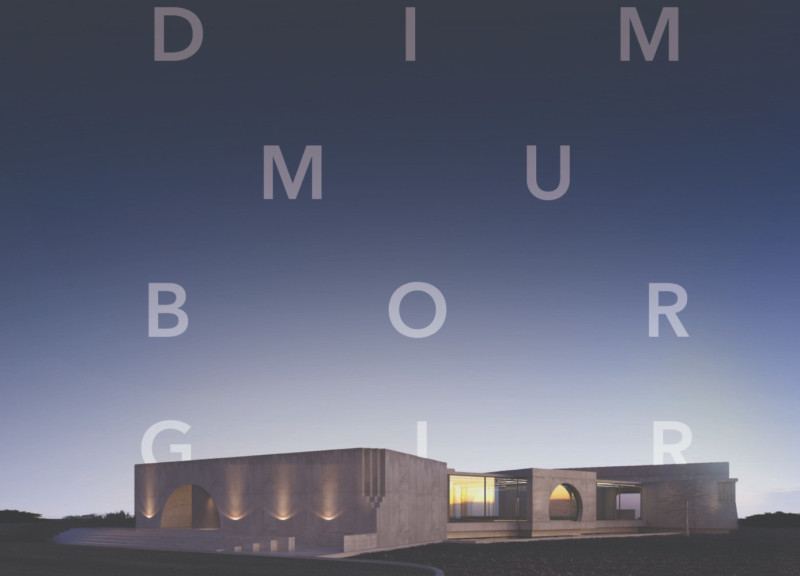5 key facts about this project
The project consists of two main structures that provide a welcoming space for visitors. One of the primary functions of the visitor center is to educate guests about the geological history and ecological significance of the Dimmunborgir region. The exhibition space is designed to present various displays and interactive elements that engage visitors in learning about volcanic activity and the formation of the stunning lava formations surrounding them. This intentional focus on education underscores the visitor center’s role as a resource for understanding Iceland's natural heritage.
In addition to the educational exhibits, the visitor center incorporates a café and gift shop, offering visitors a chance to relax and reflect on their experiences while enjoying panoramic views of the surrounding landscape. The layout is designed to encourage circulation between the exhibition area and the café, creating a seamless flow that invites exploration and interaction. This spatial organization is particularly effective in fostering a sense of community among visitors, enhancing their overall experience.
The architectural design stands out for its sensitivity to the natural features of the site. The forms of the visitor center echo the jagged contours of the lava formations, creating a visual dialogue between the built environment and the natural landscape. Attention to materiality is evident in the choice of reinforced concrete, glass, and steel, which contribute to a modern aesthetic while ensuring durability in the harsh Icelandic climate. Large glass windows provide views of the spectacular Hverfjall volcano, effectively framing the natural beauty and drawing visitors’ attention to their surroundings.
Unique design approaches are present throughout the project, particularly in the way the structures respond to the climate and topography. The visitor center employs flexible spaces that can adapt to changing weather conditions, such as outdoor terraces that can be converted into indoor areas during colder months. This adaptability enhances visitor comfort while maintaining a connection to the stunning outdoor environment. The thoughtful positioning of the buildings on the site allows for optimal sunlight exposure and passive heating, further promoting energy efficiency.
Landscaping around the visitor center is designed to blend with the natural features of the lava field, utilizing indigenous plants that require minimal maintenance and water. This choice not only reduces the ecological footprint of the project but also reinforces the center’s dedication to environmental sustainability. The integration of pathways that weave through the surrounding landscape encourages visitors to engage with the site, offering opportunities for exploration and connection with nature.
Overall, the Dimmunborgir Lava Field Visitor Center represents a successful fusion of architecture and landscape, exemplifying a contemporary approach to visitor engagement in a heritage-rich context. Its design emphasizes educational opportunities while providing functional spaces that cater to the needs of visitors. The project reflects an understanding of both the local environment and the user experience, resulting in a space that fosters appreciation for Iceland’s geological wonders.
For those interested in exploring architectural plans, sections, designs, and ideas of this visitor center, further details are available for review. Investigating the nuances of this project will deepen one's understanding of how thoughtful architectural design can enhance interaction with our natural world.


























