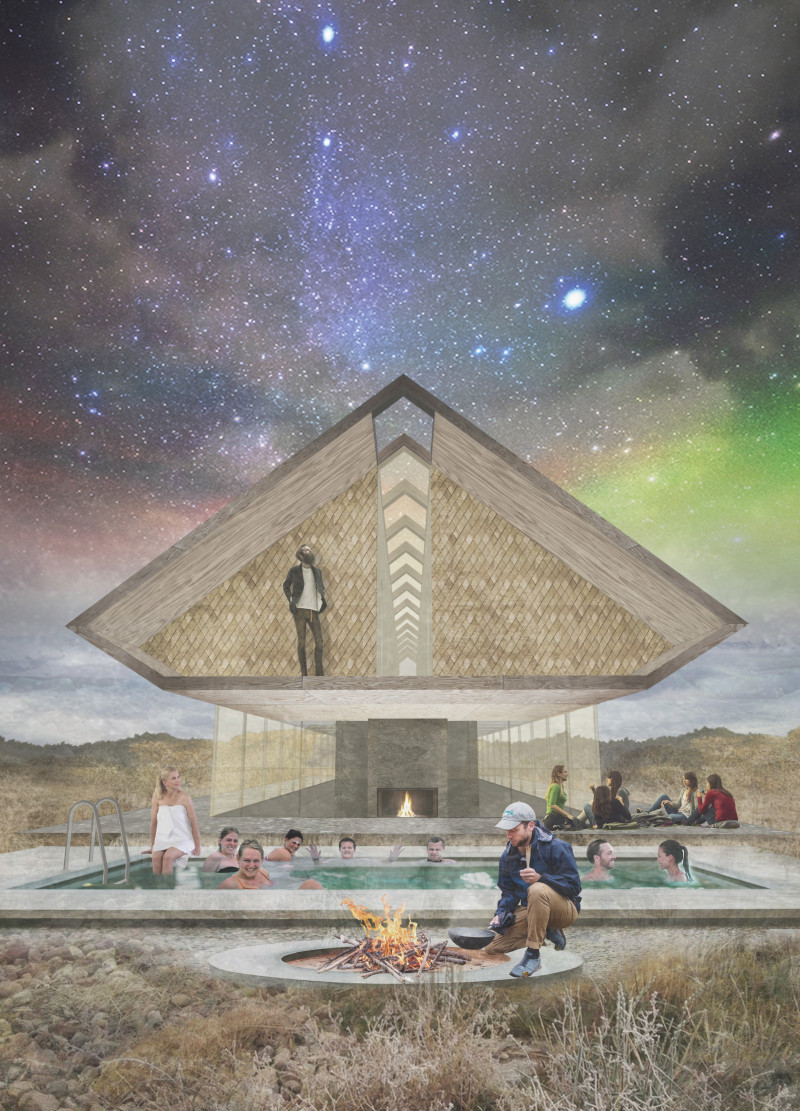5 key facts about this project
The building's elongated form enhances the communal aspect of its use, allowing for flexible spaces that can accommodate various activities. This design encourages social interaction, as distinct areas within the facility are tailored for gathering and collaboration. One of the essential components of the Granhalle is its ability to blend indoor and outdoor environments seamlessly. The extensive use of glazing throughout the structure provides natural light while offering expansive views of the surrounding volcanic landscape, fostering a strong connection to the natural environment.
Material selection is a critical aspect of the Granhalle project, emphasizing sustainability and local craftsmanship. The primary materials include volcanic ash concrete, cross-laminated timber, triple pane glass, and wooden shingles. Volcanic ash concrete not only offers durability but also thermal mass, allowing the building to stay warm during Iceland's colder months. Cross-laminated timber is utilized prominently within the structural framework, contributing to the aesthetic warmth of the interiors and ensuring lightweight resilience. The triple pane glass enhances energy efficiency while providing uninterrupted views of the scenic landscape, and wooden shingles used for the roofing connect the building aesthetically to traditional forms.
Unique design approaches are evident in various architectural elements of the Granhalle. The split roof is a notable characteristic, allowing ample natural light to penetrate the interior while simultaneously creating a striking silhouette that mirrors the surrounding mountainous terrain. This innovative roof design contributes to the building's ecological performance by enhancing passive heating and cooling characteristics. A clever sunken house principle has also been incorporated into the design. By partially submerging the building, the architects help regulate internal temperatures, leveraging the ground's natural insulation properties.
The inner hearth serves as a focal point of the communal space, designed to foster gathering, warmth, and interaction among visitors. This feature not only reinforces the project's communal intent but also aligns with the cultural practices that value collective experience. The incorporation of sleeping quarters within the design caters to visitors, providing a comfortable and private escape that still emphasizes the connection with nature. Skylights overhead allow occupants to enjoy views of the night sky, reinforcing the bond with the natural environment.
The Granhalle project stands as a significant exploration of how architecture can reflect both cultural identity and environmental context. Its multifaceted design engages users while respecting the ecological and cultural nuances of the location. Potential users and observers are encouraged to delve into the architectural plans, architectural sections, and architectural designs that culminate in this project’s unique expression. Exploring the detailed architectural ideas presented can provide deeper insights into how the Granhalle reconciles modern needs with a profound respect for tradition and the natural world. For more details on this project, readers are invited to investigate further and discover the thoughtful design principles that define The Granhalle.


























