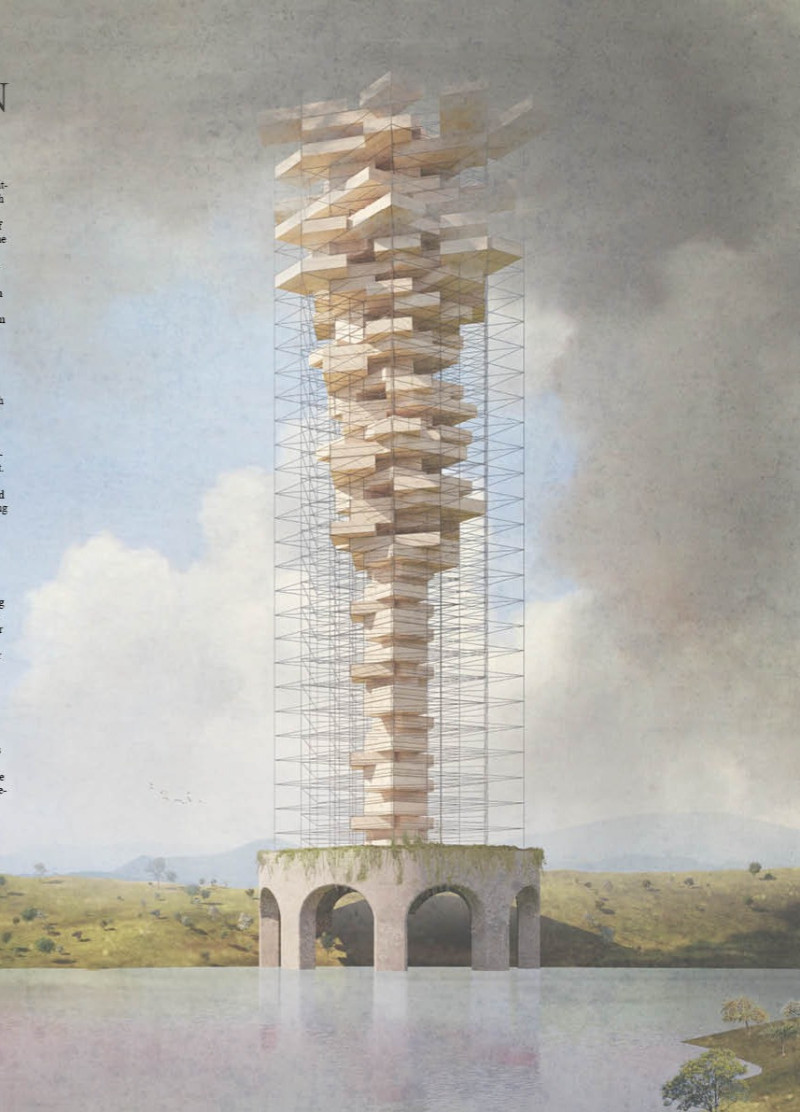5 key facts about this project
The project is characterized by its vertical form, which mimics a stack of building blocks that reach skyward. This structure represents the foundational elements of being human—knowledge, creativity, empathy, and morality—woven together to support the aspirations of society. The height of the design is indicative of the endless pursuit of personal and collective growth, encouraging viewers to consider how far humanity can reach and what foundations are needed to sustain such endeavors.
Functionally, this project encompasses a variety of spaces catering to both community and individual experiences. The internal layout includes flexible areas for exhibitions, gatherings, and educational activities, offering functionality that adapts to the diverse needs of the community. Each space is designed to provoke interaction and dialogue, further enriching the communal aspect of the architecture. This multifunctional approach enhances its role as a public space, allowing it to serve multiple purposes throughout its life cycle.
Distinct elements of the design include a robust base, which integrates arches that support the towering structure. This architectural choice establishes a sense of stability that contrasts with the upward movement of the vertical components. Such a design approach highlights the interaction of solidity and aspiration, illustrating how a strong foundation is essential in supporting lofty ambitions. Additionally, the use of materials is carefully considered, with wood, concrete, and steel playing integral roles. Wood imparts warmth and connection to nature, while concrete provides durability and a sense of permanence. Steel serves as the structural backbone, emphasizing the capabilities of modern engineering.
The color palette of the project reflects earthy tones that align with the surrounding landscape, creating a seamless transition between the built environment and nature. The varying textures—smooth wood juxtaposed against the roughness of concrete—inviting tactile engagement, create a unique atmosphere that encourages exploration and interaction. This attention to materiality not only enhances the aesthetic appeal of the design but also reinforces its theme of humanity’s connection to the natural world.
The project stands out for its ability to convey complex ideas in a comprehensible manner through architectural language. The use of a modular approach in the design signifies the interconnectedness of various aspects of human life, suggesting that every individual and experience contributes to the broader narrative. By physically manifesting these concepts, the structure prompts visitors to consider their own roles within the community and the larger human story.
Moreover, the thoughtful integration of sustainable design principles ensures that the project aligns with contemporary architectural practices that prioritize environmental stewardship. Elements such as potential solar collection systems and rainwater harvesting can be incorporated, enhancing the building's ecological footprint while promoting awareness of sustainable living practices. In combining aesthetic appeal with ecological responsibility, this architectural design reinforces the message of balance—between aspirations and sustainability, and between the individual and the community.
In sum, "Under Limitless Construction – The Story of Humanity" serves as a monumental representation of our shared experiences and dreams. The architectural design encourages viewers to engage with its form and function, cultivating a deeper understanding of the interconnectedness that defines humanity. For further insights, consider exploring the architectural plans, architectural sections, architectural designs, and architectural ideas presented in the project. These elements will provide a richer perspective on the intentions and creative processes that underpin this notable work of architecture.























