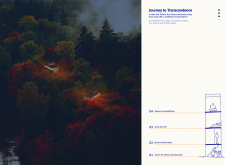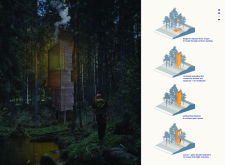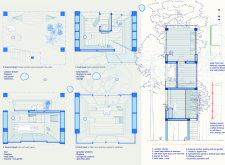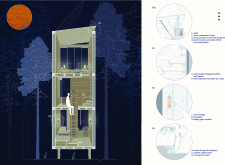5 key facts about this project
The architecture carefully combines functional spaces and aesthetic appeal while minimizing environmental disruption. One of the main strategies employed in this project is the reduction of the building footprint, achieved by stacking functional volumes vertically. This design approach not only preserves the natural landscape but also optimizes the use of space, making it possible to create a tranquil retreat while maintaining the essence of the environment.
Each cabin serves a specific purpose along the journey of personal reflection. The ground level is designed to offer private outdoor areas that include a shower, a small garden for enjoyment, and a hammock nested amidst the natural surroundings. This space encourages a sense of connection with nature, allowing visitors to unwind in a comfortable and serene setting. Progressing to the first level, essential facilities such as a kitchen, fireplace, and storage are integrated to accommodate the practical needs of its users, all while emphasizing simplicity and functionality.
The second level features a multifunctional space designed for both rest and productivity. Equipped with a sleeping area, workspace, and another fireplace, this level provides a harmonious balance between quiet contemplation and engagement in creative tasks. The design promotes a flexible use of space, enabling inhabitants to tailor their experience according to their preferences. Lastly, the third level serves as the meditation zone, purposefully framed to enhance quiet reflection. This area is equipped with operable windows that invite natural light and fresh air, fostering an atmosphere of tranquility and clarity.
A defining characteristic of this architectural design is its inclusive use of materials. The project utilizes wood for structural elements and exterior cladding, presenting a warm and inviting aesthetic that blends with the environment. The incorporation of large glass panels in the façade maximizes views and natural light while reducing the barrier between interior spaces and the outdoors, allowing occupants to forge a more profound connection with their surroundings. Additionally, metal elements are utilized for structural integrity and aesthetic balance, contributing to the cabin's modern vernacular.
This architectural design stands out through its thoughtful integration of form and function, reflecting a contemporary understanding of how built environments can facilitate personal and spiritual growth. Each aspect of the design, from its layout to its material choices, emphasizes the importance of balance, sustainability, and mindfulness. The project captures the essence of temporary retreat, encouraging users to explore their inner selves while remaining engaged with the natural world.
Exploring this project further through its architectural plans, sections, and design ideas can yield deeper insights into the innovative approaches taken in this unique architectural endeavor. For those interested in a comprehensive understanding of how this project was conceived and realized, a closer examination of its presentation is highly recommended. This investigation will reveal more about the architectural concepts and practical implementations that contribute to its overall identity.


























