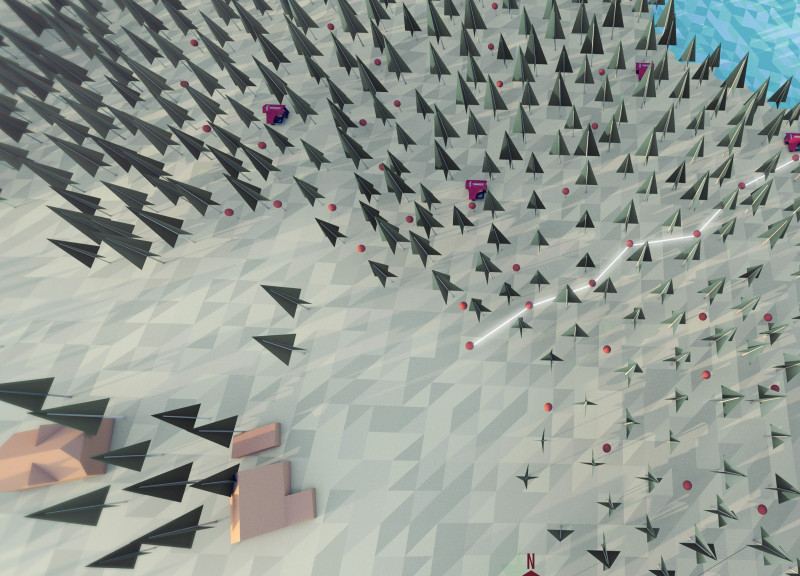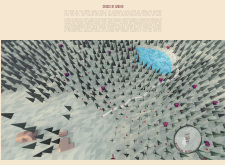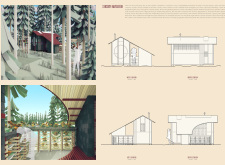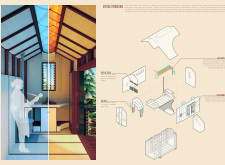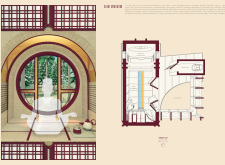5 key facts about this project
The design features various elements that support its dual purpose. The main structures include tea production areas, equipped with modern facilities to support sustainable practices, and meditation cabins that are strategically placed within the surrounding landscape. These cabins serve as both private retreats and communal gathering spaces, encouraging mindfulness and personal growth.
Unique Design Approaches
The Ozolini tea farm distinguishes itself through innovative design approaches that emphasize integration with nature. Notably, the spatial organization promotes a seamless transition between built structures and natural surroundings. Each meditation cabin is equipped with features such as vertical screens and sky doors, which optimize Light and enhance the user experience by allowing natural elements to flow into the spaces.
Thoughtfully designed wayfinding devices guide visitors through the landscape, creating a meaningful journey toward their chosen meditative spaces. This user-centered approach enhances engagement, fostering a deeper connection between individuals and their environment.
Materiality is another critical aspect of the project, with a focus on sustainable resources. The use of wood for structural components, glass for transparency, and textiles for interior elements contributes to a warm atmosphere while maintaining ecological balance. Each material choice supports the overall concept of harmony with the environment.
Architectural Details and Features
The architectural details of the Ozolini tea farm include integrated hanging gardens within the meditation cabins, which not only provide aesthetic appeal but also enhance sensory experiences through the fragrances of tea plants. The design emphasizes flexibility, allowing the spaces to accommodate both active and passive meditation practices.
Structural elements are infused with local craftsmanship, reflecting Latvian traditions while incorporating modern functionalities. The overall design aims to minimize environmental impact while maximizing user comfort and interaction with the surrounding nature.
For more detailed insights into the Ozolini tea farm project, including architectural plans, sections, and design concepts, readers are encouraged to explore the full project presentation. This exploration will provide a comprehensive understanding of the architectural ideas that underpin this unique design.


