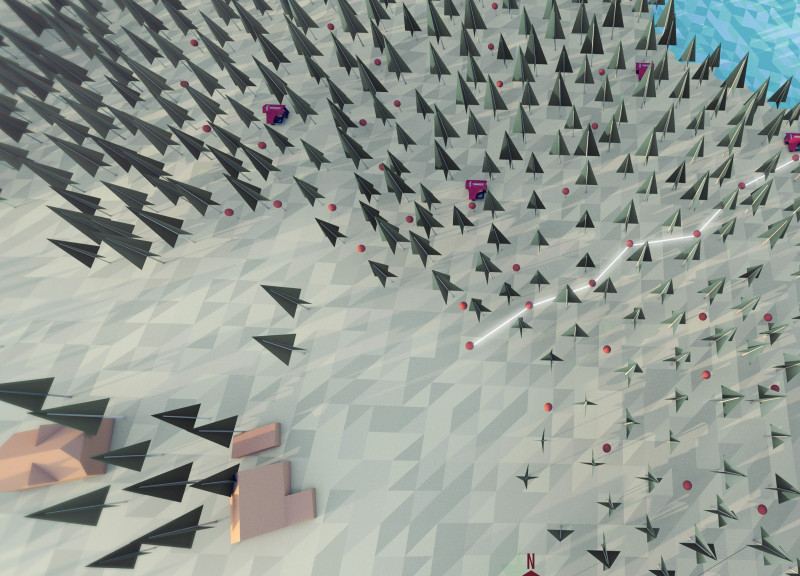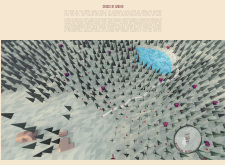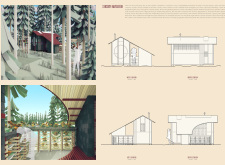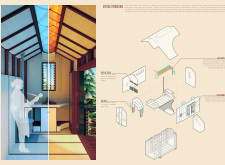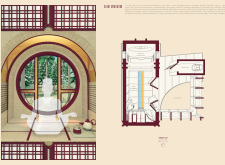5 key facts about this project
At the heart of the project are a series of meditation cabins, each carefully crafted to enhance the tea-making process while providing spaces for contemplation and self-reflection. The architecture elegantly balances confinement and openness, allowing for varied experiences that cater to the needs of different users. This duality invites visitors to engage in both passive and active meditation, offering spaces that promote stillness and personal introspection as well as opportunities for interaction with the vibrant tea plants surrounding the cabins.
The materiality of the project further heightens its connection to the site. By utilizing wood for structural elements, the design establishes a warm and inviting atmosphere. The careful inclusion of glass maximizes natural light and visual connections to the landscape, ensuring that occupants can remain engaged with the natural beauty that envelops them. Metals are employed thoughtfully for structural integrity, while natural textiles enhance the overall comfort and aesthetic of each interior space. This material palette not only emphasizes sustainability but also resonates with the sensory experiences inherent in tea cultivation.
Unique design approaches are evident throughout the project, particularly in the wayfinding devices strategically integrated into the environment. These interactive features guide visitors along pathways to different cabins and tea plants, adding an educational element to the experience. This clever design encourages users to engage with the tea growing process actively, making their journey through the landscape both informative and enriching.
A crucial aspect of the architecture lies in the innovative use of rotating light devices within the cabins. This feature allows users to adjust the ambiance according to their preferences, creating environments that can be tailored to foster relaxation or contemplation. This adaptability is a core component of the design, reflecting an understanding of the diverse needs of individuals seeking solace and connection in nature.
Spatial configurations within the cabins further enhance this adaptability. The inclusion of vertical screens allows for reconfiguration, providing users with the ability to modify their surroundings based on their immediate needs. This thoughtful attention to spatial design encourages a fluid interplay between the indoor and outdoor environments, promoting a strong relationship with the natural landscape.
Through its focused exploration of architecture and culture, the Ozolini Tea Farm project embodies a commitment to well-being and community. The architectural design enhances the tea-making experience, underscoring the role of meditation in Latvian traditions while promoting human interaction with the environment. By reimagining conventional meditation spaces, this project establishes a model for future architectural endeavors that honor both the built and natural worlds.
For those interested in delving deeper into the nuances of the Ozolini Tea Farm, exploring the architectural plans, sections, and designs will provide valuable insights into the innovative ideas underpinning this unique project. Engaging with these elements will enrich the understanding of how architecture can meaningfully interact with culture and environment.


