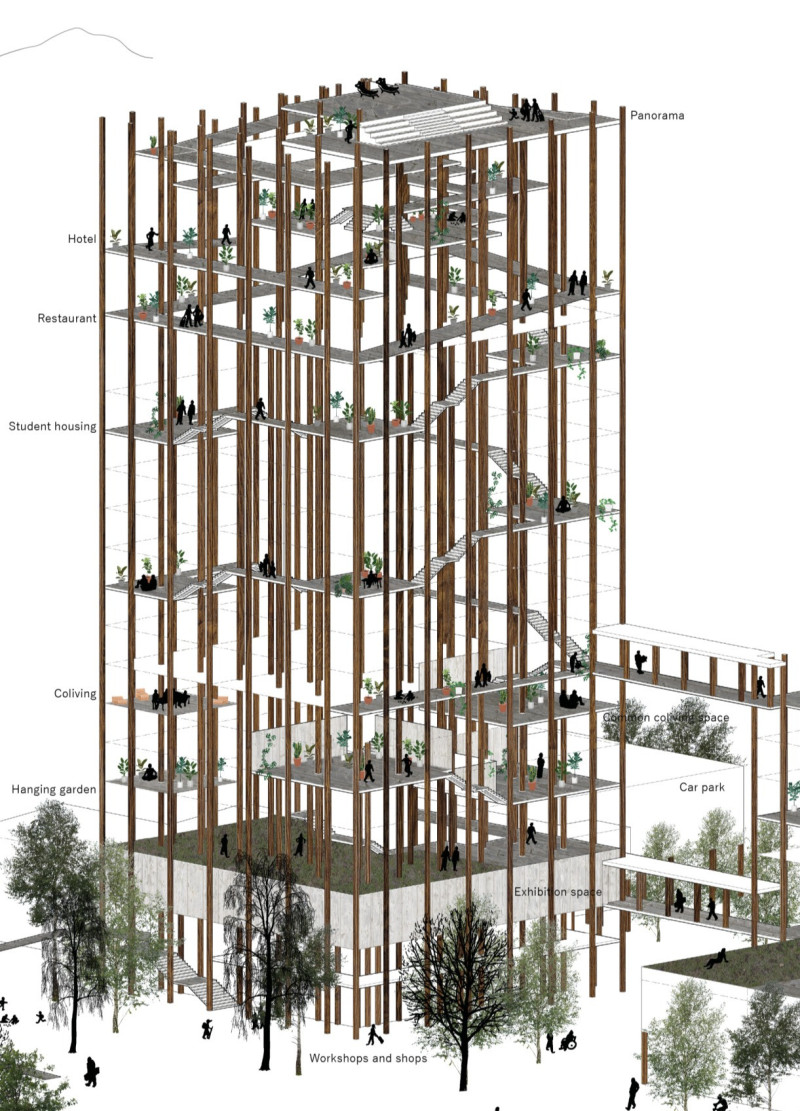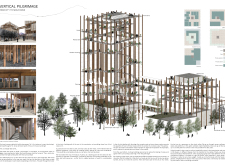5 key facts about this project
The design of "Vertical Pilgrimage" strategically employs verticality to emphasize the relationship between the city and the mountains, facilitating a journey that neither rushes forward nor imposes a traditional horizontal sprawling format. Here, architecture turns into a path rather than merely a collection of rooms or offices, where the movement through the structure invites occupants to experience the attentive arrangement of space as a gradual ascent akin to a pilgrimage. The architectural elements are designed to offer diverse viewpoints and interactions, blurring the lines between indoors and outdoors through expansive use of glass, which captures the natural light and landscapes outside.
A critical component of the project's function is its mixed-use nature. The upper floors are dedicated to hotel rooms and restaurants, providing occupants with panoramic views that inspire leisurely engagement with the surrounding environment and enhancing social interaction. These elevated spaces are purposefully designed to foster a vibrant atmosphere while also providing areas for private reflection. The student housing units are placed in proximity to community spaces, facilitating collaboration and learning among residents, which is essential for creating a dynamic living environment that caters to academic requirements.
The workspace areas and exhibition spaces are formulated to stimulate creativity, encouraging residents and visitors to connect and engage both within the project and with the natural world beyond. This integration of various functions creates an ecosystem of opportunities, where commerce, leisure, learning, and creativity coexist, enriching the user experience and encouraging community involvement.
Materiality is another vital aspect of this architectural project. The designers have made conscious decisions to incorporate sustainable materials that resonate with the local environment. The extensive use of wood not only provides structural integrity but also introduces a natural warmth to the spaces, promoting a welcoming atmosphere. Concrete, employed in the lower floors and foundations, adds robustness, establishing a solid base that complements the wooden elements. Glass features prominently as well, maximizing views and light while inviting the outside in, thereby enhancing the overall living experience.
Unique to "Vertical Pilgrimage" is its approach to vertical circulation. Ramps, walkways, and lifted terraces serve as essential pathways, guiding inhabitants through various layers of the building while allowing for a gradual transition that mirrors the ascent into the mountains. This feature encourages physical activity and exploration, engaging residents not just within the built environment but with the natural landscapes surrounding them. The implementation of greenery throughout the structure, including hanging gardens and green terraces, aligns the project with biophilic design principles, promoting biodiversity and enhancing the environmental conditions for inhabitants.
Moreover, this project places emphasis on shared spaces that promote interaction among the community. By integrating common areas such as workshops and casual meeting spots, the design aims to foster a sense of belonging and encourage social connections among residents and visitors alike. The thoughtful arrangement of these spaces highlights the intention to create a tight-knit community where people can come together in a friendly and open setting.
In summary, "Vertical Pilgrimage" represents an innovative architectural approach that effectively merges the built environment with nature. Through its thoughtful design, it highlights the importance of verticality, mixed-use functionality, and material choices, all while encouraging a lifestyle that embraces both community engagement and personal well-being. This project not only stands as a testament to modern architectural practices but also prompts discussions about sustainability and the role of architecture in enhancing the human experience. For more details and a deeper understanding of the architectural plans, sections, designs, and ideas behind this project, readers are encouraged to explore the presentation and discover the intricacies of this remarkable architectural endeavor.























