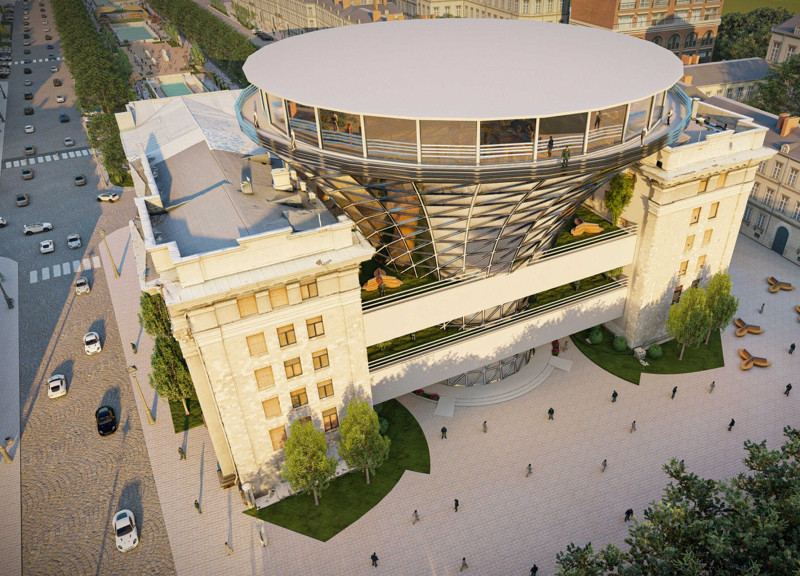5 key facts about this project
As a multipurpose structure, the building serves a variety of functions, accommodating diverse activities that cater to the community. It provides spaces for both social interaction and individual reflection, thereby fostering a communal atmosphere. The thoughtful organization of spaces reflects a commitment to user experience, facilitating easy movement while promoting engagement among occupants. Flexible layouts enable the building to adapt to various events and gatherings, reinforcing its role as a communal hub.
The design pays careful attention to materiality, choosing components that enhance both the visual appeal and sustainability of the project. A combination of concrete, wood, glass, and steel has been employed, each selected for its performance characteristics and aesthetic qualities. The concrete foundation provides durability, while warm wooden accents offer a sense of welcome. Large glass facades allow natural light to permeate interior spaces, blurring the transition between inside and outside, and promoting energy efficiency. Steel supports feature prominently in structural elements, ensuring stability while also contributing to a modern visual language.
One of the unique approaches in this architectural design is the integration of green spaces directly into the structure. Vertical gardens and rooftop terraces are utilized not only for aesthetic purposes but also for environmental benefits, enhancing biodiversity and contributing to urban greenery. This thoughtful incorporation of nature within the urban fabric demonstrates an understanding of the importance of ecological balance and the role architecture plays in promoting sustainability.
Attention to environmental context plays a crucial role in the design. The building's orientation maximizes solar gain and enhances natural ventilation, reducing reliance on artificial heating and cooling systems. This passive design strategy reflects a commitment to reducing the carbon footprint of the structure. The project serves as an example of how architecture can respond intelligently to climatic conditions while maintaining aesthetic harmony.
The project stands out for its innovative use of space and emphasis on community interaction. Circulation patterns within the building encourage socialization and exploration, as wide corridors and open areas invite users to traverse the space. The design prioritizes inclusivity, with accessible entrances and thoughtfully designed interiors that cater to individuals of all abilities. The inclusion of art installations and public gathering spaces within the structure reinforces the notion of community ownership and engagement.
An essential aspect of this architectural project is its narrative capability. The design tells a story about the local culture and history, celebrating the identity of the place through thoughtful material choices and spatial arrangements. The façade's articulation often reflects local architectural motifs, fostering a sense of belonging among those who interact with the building.
This architectural endeavor is not merely a static construction; it encourages ongoing dialogue about design, community, and sustainable development. Through its thoughtful integration into the urban fabric, it sets a benchmark for future projects, demonstrating how architecture can enhance the quality of life for its inhabitants. Readers interested in gaining further insights into the architectural plans, sections, and designs should explore the project presentation, where more detailed information about the architectural ideas and concepts can be found. The depth of thought and creativity manifested in this project showcases a notable example of contemporary architecture that is both functional and aesthetically pleasing, encouraging further examination and discourse on modern design.


 Nesreen Ahmad
Nesreen Ahmad 























