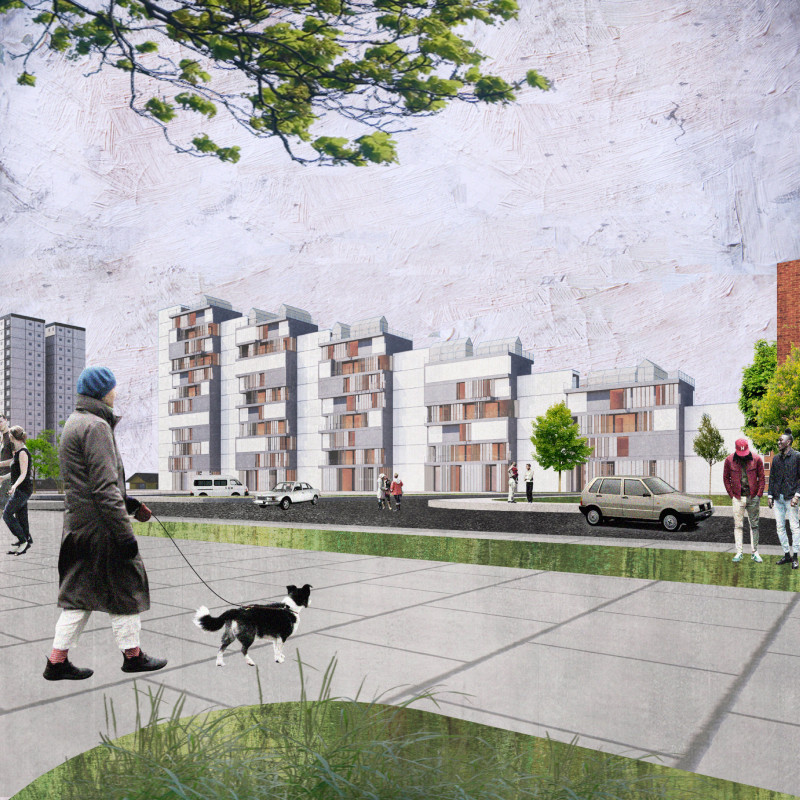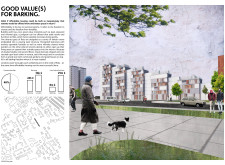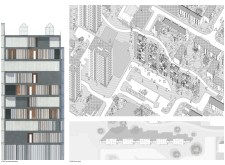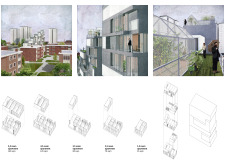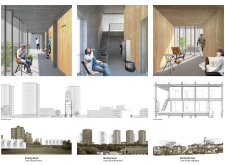5 key facts about this project
### Overview
The "Good Value(s) for Barking" project focuses on addressing the need for affordable housing in Barking, London. It aims to create residential solutions that prioritize accessibility without sacrificing quality or aesthetic appeal. The design framework promotes a balance of functional living spaces that respond to diverse socioeconomic needs within the urban context.
### Adaptable Living Spaces
The project features a range of housing typologies that cater to various household requirements. Five distinct apartment types—spanning from 35 to 140 square meters—accommodate families, individuals, and multi-generational living. Each unit includes features such as balconies and winter gardens, enhancing the connection between indoor and outdoor environments. This spatial strategy encourages adaptability and livability throughout the year, facilitating a versatile residential experience.
### Material Selection and Sustainability
The architectural design employs a variety of materials emphasizing both affordability and durability. Timber and plywood are utilized for interior finishes and walls, offering aesthetic warmth and functionality. Concrete serves as the primary structural element, chosen for its stability and long-lasting properties. Glass is incorporated in facades and balcony barriers to enhance natural light and maintain openness. The integration of communal gardens and vertical greenery reflects a commitment to environmental sustainability, contributing to the overall ecological landscape of the development.
The design also promotes community engagement through pedestrian pathways and shared amenities, fostering social interaction among residents while ensuring connectivity to local resources and transport options.


