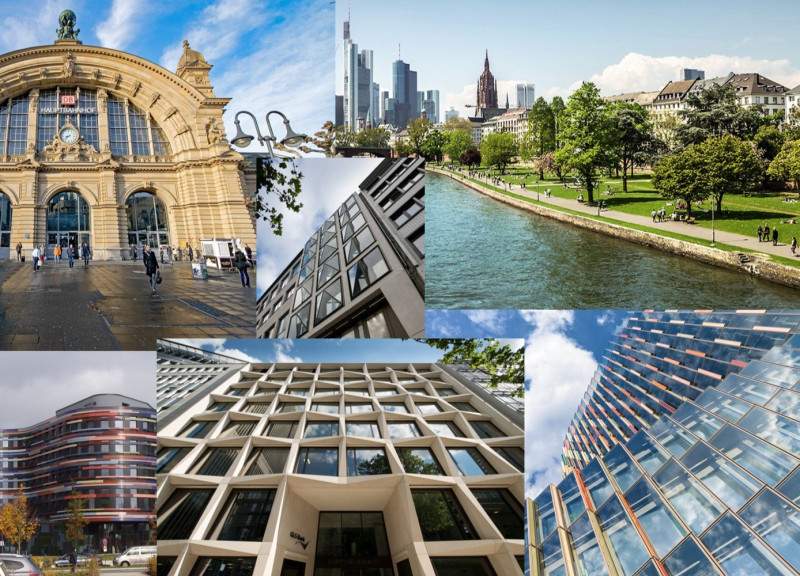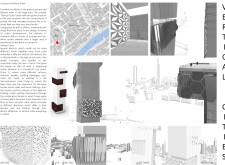5 key facts about this project
Each cube serves a unique purpose, combining residential, commercial, and communal spaces in a vertical arrangement. This design minimizes the footprint on the ground while maximizing utility and encouraging interaction among diverse user groups. The architectural design is characterized by careful attention to the integration of public spaces that foster social interaction while providing a variety of environments for living and working.
Innovative Design Approaches
The project distinguishes itself through several unique design strategies. First, the incorporation of dynamic facades allows for variation in aesthetic and functional performance across the cubes. Different materials such as glass, concrete, and natural stone are thoughtfully employed to create engaging visual contrasts while promoting energy efficiency.
The design also prioritizes vertical greenery, integrating living walls and terraces into the facades to enhance air quality and improve the microclimate of the area. This approach contributes to both the ecological footprint of the buildings and the well-being of residents, establishing a connection between the environment and urban living.
Community-Centric Spaces
The internal layout of "Vertical Cities" is designed with flexibility in mind, featuring open floor plans that can accommodate both residential and commercial needs. This adaptability ensures that spaces can evolve according to the changing needs of the community. Public amenities, such as sky terraces and communal gardens, are incorporated to promote social interaction, offering residents areas to gather and engage with one another.
Design elements such as strategically located vertical circulation points facilitate movement between floors, making the experience of navigating the buildings intuitive and accessible. These details reflect a commitment to creating an environment that supports community interaction while remaining functional and efficient.
For further insights into the "Vertical Cities" project, including architectural plans, sections, and design details, readers are encouraged to explore the complete project presentation. The architectural ideas and execution presented in this project provide a comprehensive look at modern urban design principles applied in a way that responds to the needs of both the residents and the broader urban context of Frankfurt.























