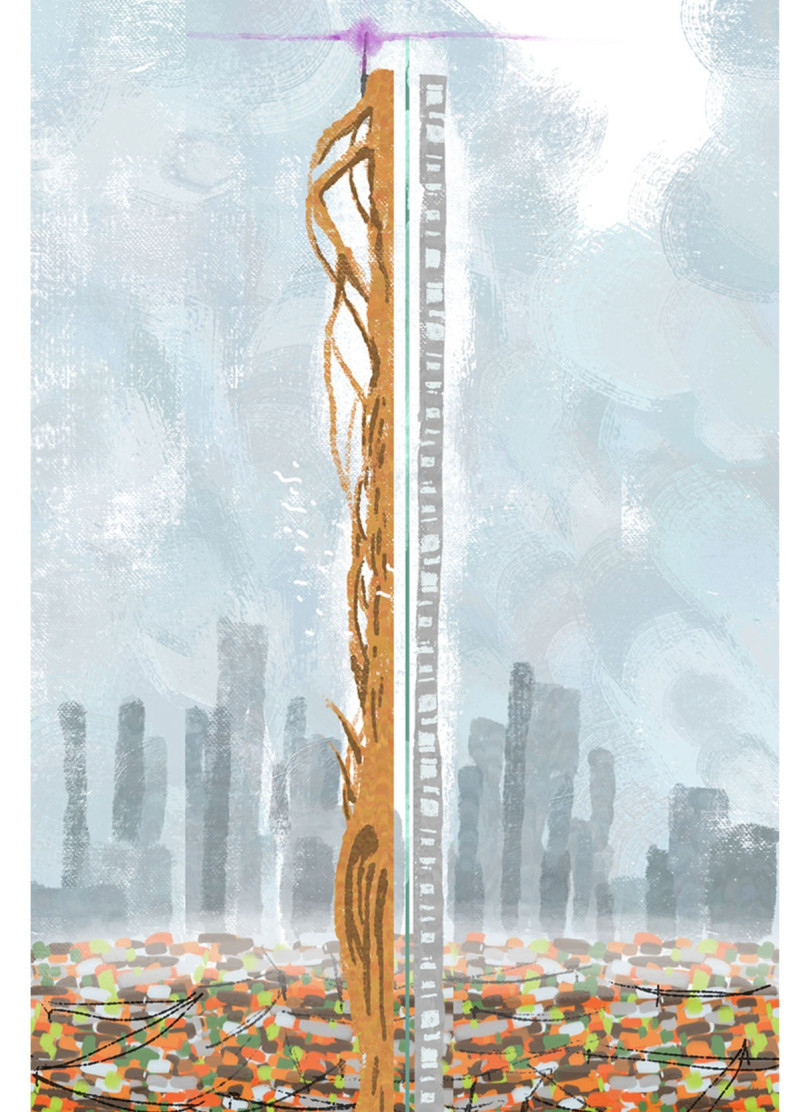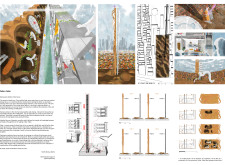5 key facts about this project
Functional Aspects of the Design
At the core of the project's functionality is the strategic arrangement of various spaces. Residential areas are designed with flexibility in mind, accommodating a range of demographics within the urban context. Educational facilities, including classrooms and workshops, are integrated to provide accessible learning opportunities, while a dedicated market area encourages local commerce, ensuring economic sustainability. Cultural venues such as cinemas and galleries enhance the artistic landscape, supporting community engagement and cultural expression.
Unique Design Approaches
One distinctive feature of this project is its verticality, which contrasts with traditional horizontal urban planning. This approach not only optimizes land use in dense urban environments but also allows for enhanced interaction with natural elements through the integration of greenery and open terraces. The use of organic forms in the design draws inspiration from nature, which resonates throughout the structure and reflects a commitment to environmental harmony. Materials such as reinforced concrete, wood, glass, and steel are used thoughtfully to create a balance between durability and aesthetics, ensuring longevity while maintaining a visually appealing facade.
Layering is another innovative aspect of the project, with spaces designed to facilitate a seamless connection between indoors and outdoors. This configuration promotes natural light and ventilation, significantly improving the quality of life for residents and users of the various facilities. Each design element contributes to an overarching theme of harmony and adaptability, responding to the needs of the evolving urban community.
Architectural Elements and Details
The architectural plans feature meticulously organized sections that detail the layout and dimensions of each functional area. The design process emphasizes not only the aesthetic qualities but also the practical aspects of space utilization, ensuring that the project meets the demands of modern urban living. The careful selection of materials and construction techniques is crucial to achieving the desired durability and sustainability, positioning the project as a responsible addition to the urban fabric of Jakarta.
The call to action invites readers to explore the project presentation for more detailed architectural plans, sections, designs, and ideas. By delving into these resources, one can gain a deeper understanding of the innovative strategies employed throughout the design and their implications for future urban architecture.























