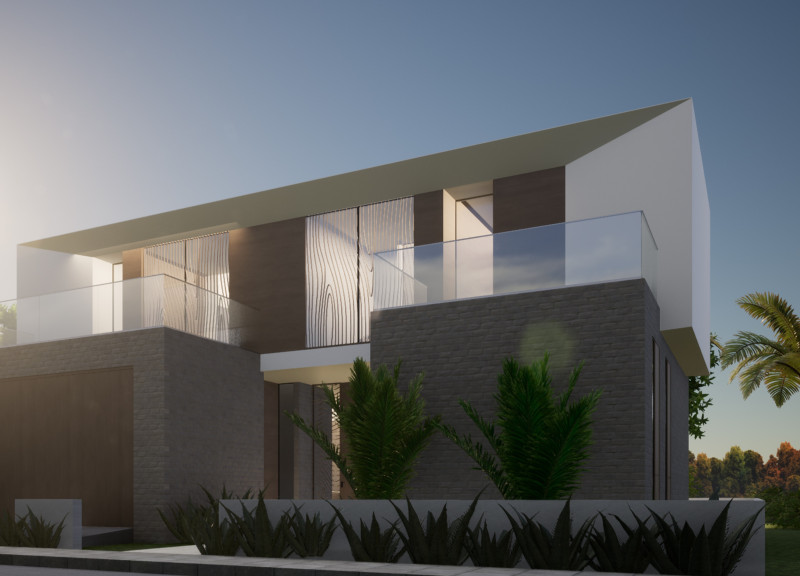5 key facts about this project
At the core of this project is a commitment to sustainability and environmental responsibility. The architecture incorporates a range of eco-friendly materials and technologies designed to minimize environmental impact while promoting the wellbeing of its users. The selection of materials is both strategic and intentional, featuring a combination of reinforced concrete for structural integrity, expansive glass facades that foster transparency, and timber cladding that adds warmth to the overall aesthetic. Steel frames provide a robust support system, allowing for expansive interior spaces and maximizing their usability. The inclusion of green roofs exemplifies the project's dedication to enhancing biodiversity and improving energy efficiency, adding a layer of ecological consideration to the architectural design.
Access to the building is characterized by a well-defined entry experience, where the grand overhang and slender steel columns create a welcoming transition from the public street to the interior lobby. The use of large glass panels allows natural light to flood the lobby, inviting potential occupants and visitors to engage with the space. This interaction embodies the project’s goal of blurring boundaries between public and private realms, fostering a sense of community and openness.
Upon entering the lobby, visitors are met with a spacious atrium that features high ceilings and vertical greenery. The carefully curated indoor plants not only enhance aesthetic appeal but also contribute positively to the indoor air quality, illustrating the project's intention to prioritize health and sustainability. The spatial organization within the building allows for a fluid movement between different functions, providing easy access to residential areas, commercial spaces, and communal amenities. Such thoughtful planning promotes interaction among residents and encourages a sense of belonging.
The exterior landscaping is equally notable, designed to complement the architectural form while fostering a connection to nature. Native plant species are employed throughout the site to ensure ecological responsiveness and sustainability. Pathways encourage movement and leisure, seamlessly integrating the building with its environment and inviting residents to enjoy outdoor spaces. These landscaping elements play a crucial role in enhancing the overall living experience and promoting community engagement.
Unique design approaches are evident throughout the project. The integration of green technologies, such as rainwater harvesting systems and solar panels, reflects a proactive stance on environmental stewardship. These features contribute to the building's overall energy efficiency, helping to reduce operational costs while addressing contemporary ecological challenges. Additionally, the project exhibits a keen understanding of its local context, with design decisions made in response to the climate and cultural landscape of the area.
In summary, this architectural project stands as a model of contemporary design, emphasizing community integration, sustainability, and aesthetic coherence. The careful consideration of materials, innovative use of space, and environmental consciousness position it as a significant contribution to the urban setting. Those interested in delving deeper into its architectural plans, sections, and designs are encouraged to explore the project presentation for a more comprehensive understanding of the design ideas and outcomes it embodies.


 Jaime Andres Marin Alcivar
Jaime Andres Marin Alcivar 























