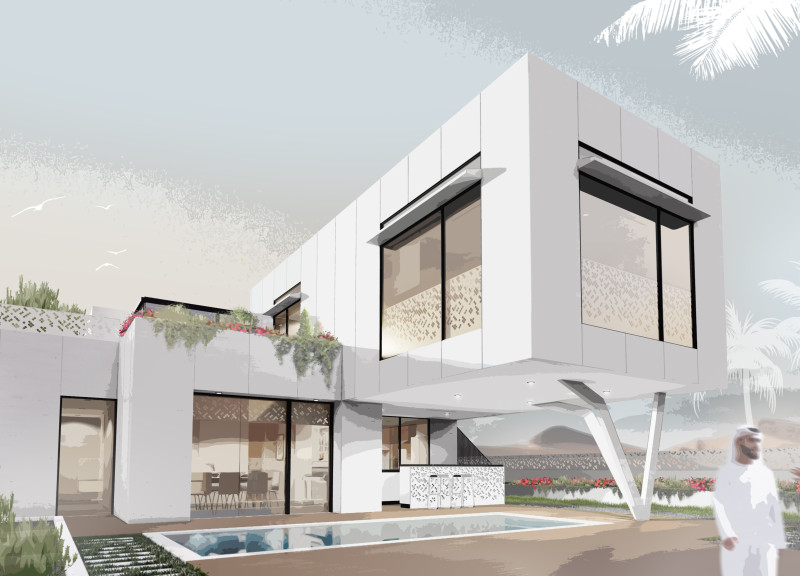5 key facts about this project
The central concept of the design revolves around creating an inviting and versatile environment that encourages interaction among users. This is evident in the layout, which seamlessly integrates indoor and outdoor spaces. The design fosters connectivity, promoting a sense of community and collaboration among inhabitants and visitors alike. The architectural intention is clear: to create spaces that are not only visually appealing but also functional and adaptable for various activities.
Key features of the project include an open floor plan that maximizes natural light and airflow, contributing to energy efficiency and enhancing the overall user experience. Large, strategically placed windows create visual connections with the outside, blurring the boundaries between interior spaces and the environment. This deliberate design choice not only reduces the need for artificial lighting but also allows the surrounding landscape to become an integral part of the interior aesthetic.
The materiality of the project is another aspect that distinguishes it. The architects have employed a palette of sustainable materials, including reclaimed wood, concrete, and glass, each selected for its durability and minimal environmental impact. The use of these materials underscores a commitment to sustainability while also providing a warm and inviting atmosphere. Wood elements add texture and warmth, while concrete offers stability and a modern edge. Glass is utilized effectively to enhance transparency, allowing for an abundance of natural light, while also creating an illusion of openness.
Unique design approaches are evident throughout the project. One notable aspect is the innovative use of landscape integration. The architecture does not just occupy the site; it interacts with it, allowing for green roofs and vertical gardens that support biodiversity while offering aesthetic value. This design decision enhances the building’s environmental performance and contributes positively to the urban ecology. Moreover, the incorporation of spaces for community gardens encourages engagement with nature and promotes sustainable practices among local residents.
Another significant detail is the flexibility of the spaces within the project. Designed to accommodate a variety of activities—from workshops and meetings to social gatherings—the layout is adaptable, allowing for easy reconfiguration based on current needs. This flexibility is essential in a modern architectural context, where the demands of the user can shift over time.
The craftsmanship exhibited in the project is meticulous, with attention paid to both functional and decorative elements. Furnishings and fixtures are designed with a focus on user comfort while still maintaining an aesthetic alignment with the overall architectural vision. Every detail, from the choice of colors to the selection of textures, contributes to a cohesive narrative that speaks to the values of the project—community, sustainability, and innovation.
Beyond its function as a building, the project serves as a cultural landmark within the locality, encouraging socialization and collaboration. The architectural design integrates public art installations that provide opportunities for local artists, further enriching the cultural experience for visitors and residents alike. The carefully curated environment invites exploration and engagement, appealing to a wide demographic.
In summary, this architectural project stands as a testament to contemporary practices that prioritize sustainability, community, and innovative design solutions. The careful consideration of materiality, space, and function results in an outcome that is both practical and aesthetically pleasing. To delve deeper into the specific elements of this architectural endeavor, such as the architectural plans, architectural sections, architectural designs, and architectural ideas, the reader is encouraged to explore the project presentation further for a comprehensive understanding of its impact and significance.


 Wael Bousmael
Wael Bousmael 























