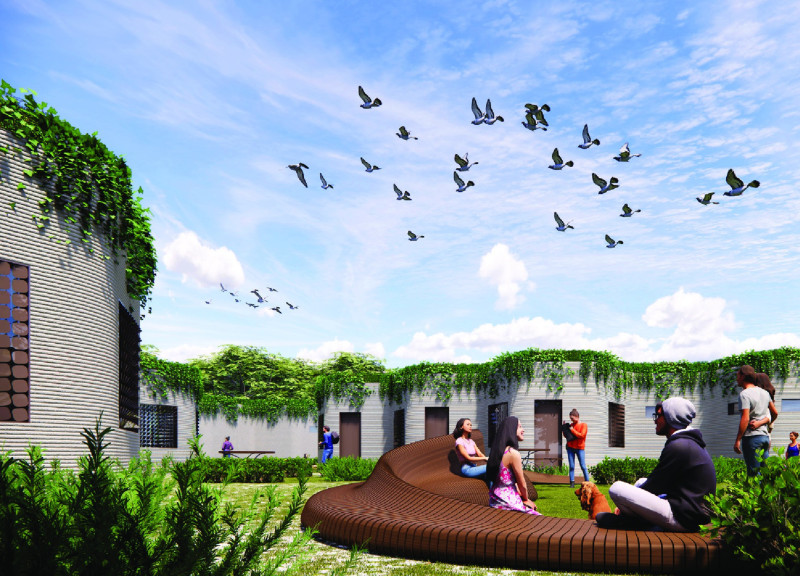5 key facts about this project
The main function of the project is to serve as a multipurpose facility that caters to various community activities. It is designed to host events, workshops, and other communal gatherings, thereby reinforcing the social fabric of the area. Through the thoughtful arrangement of spaces, the architecture promotes interaction and engagement among its users. The layout ensures that both open and enclosed areas are available, facilitating a variety of uses while maintaining a sense of flow and accessibility.
Key to the design are several distinctive elements that highlight its uniqueness. The facade is characterized by a harmonious blend of transparency and solidity, utilizing large expanses of glass paired with strategically placed solid walls. This combination not only allows natural light to penetrate deep into the interior spaces but also establishes a visual connection between the inside and the outside, allowing users to feel part of the surrounding environment. The careful selection of colors and materials enhances this relationship, creating a calm and inviting atmosphere.
The design employs a variety of materials that contribute to both the aesthetic and functional aspects of the project. Notable materials include reinforced concrete, which forms the structural backbone, and sustainable timber used in shaded areas that offer warmth and texture. Additionally, glass is utilized extensively, serving both as a means to maximize light and as a boundary that connects the various spaces with the outdoor environment. Green elements, such as vertical gardens and living roofs, have been integrated into the design, promoting sustainability and biodiversity while also providing visual interest and improving air quality.
One of the unique design approaches taken in this project is the incorporation of passive design principles. The building orientation is carefully considered to optimize natural ventilation, reducing reliance on artificial heating and cooling systems. Overhangs and shading devices are implemented to mitigate solar glare and heat gain, promoting thermal comfort throughout all seasons. This not only enhances user experience but also furthers the building's sustainability credentials, positioning it as an example of environmental mindfulness in architecture.
In addition to the environmental strategies, the project also includes thoughtful spatial transitions that guide users throughout the building. The transition from public to private areas is managed through a series of interconnected spaces, allowing for a sense of progression that enhances the overall experience of the facility. This design strategy ensures that users navigate smoothly while simultaneously fostering interactions in communal areas.
Collaboration with local craftsmen and artists has added a layer of cultural significance to the project. Handmade elements, such as custom light fixtures and locally sourced artworks, enrich the overall narrative, weaving local stories into the architecture. This attention to detail not only supports the local economy but also contributes to a sense of pride among community members.
This architectural endeavor captures the essence of modern design while remaining firmly rooted in its locale. It exemplifies how thoughtful architecture can enhance community ties, promote sustainability, and reflect cultural narratives. For further insights into the project, including architectural plans, architectural sections, and architectural designs, readers are encouraged to explore the comprehensive presentation of this project, gaining a deeper understanding of the architectural ideas that drive its conception and execution.


 Esra Karagoz
Esra Karagoz 




















