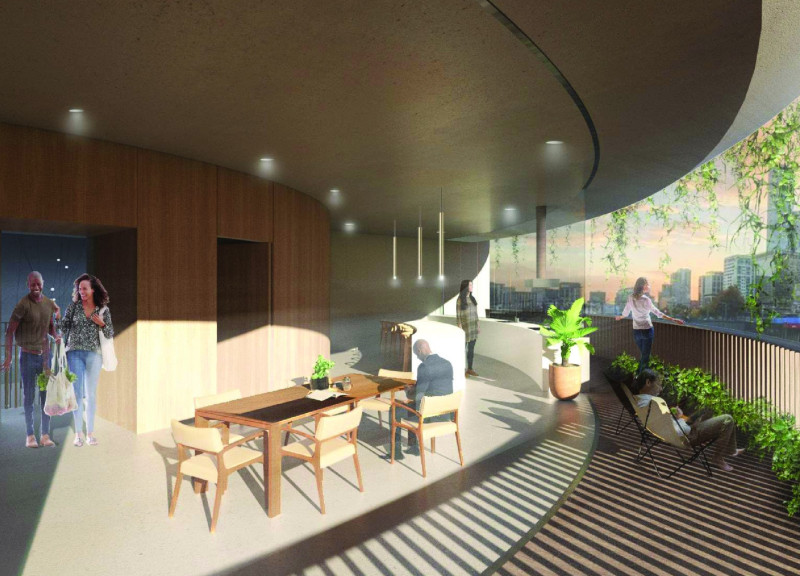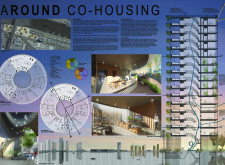5 key facts about this project
At the core of the project is the concept of communal living, which seeks to foster connections among residents through shared spaces and amenities. The design reflects a growing recognition of the importance of community in modern society, especially as many urban dwellers face isolation despite being surrounded by people. By encouraging a lifestyle characterized by collaboration and interaction, the project redefines the traditional boundaries of residential architecture.
The architectural design integrates a thoughtful arrangement of residential units around communal facilities, allowing for both privacy and social engagement. The layout includes a variety of unit types, featuring one, two, and three-bedroom apartments, accommodating diverse family structures and lifestyles. Each unit is designed with a focus on functionality and comfort, ensuring that residents can enjoy their private living spaces while easily accessing community amenities.
The architecture showcases a unique circular design, a notable departure from conventional linear forms in residential projects. This approach not only meets practical housing requirements but also strengthens the communal experience. The arrangement of individual living spaces around shared areas such as communal kitchens and dining rooms encourages interaction among residents. Large windows and balconies facilitate natural light and airflow, enhancing the overall living experience while reinforcing the connection to the outdoors.
Materiality plays a crucial role in the project’s overall aesthetic and functional qualities. The careful selection of materials, including wood, glass, steel, and concrete, demonstrates a commitment to sustainability and longevity. Wood is prominent in both structural and decorative elements, providing warmth and a tactile quality absent in sterner materials. Glass elements are strategically implemented to enhance visibility and create a sense of openness, allowing residents to feel more connected to one another and their surroundings. Steel contributes structural reliability, allowing for creative design applications, while concrete is employed for its durability and sound insulation properties.
The external facade of the building represents a harmonious blend of modern architecture with natural elements. The inclusion of terraces and vertical gardens softens the visual impact of the structure, inviting nature into residential life. This green integration contributes positively to the microclimate and enhances the well-being of the occupants by providing access to nature. The design acknowledges the significance of outdoor spaces as essential components of everyday life, promoting relaxation and socialization among residents.
Sections of the building illustrate the interplay between private and communal spaces, revealing the sophisticated layering of functionalities. The layout encourages natural light to permeate interior areas, enhancing the quality of life for residents by creating inviting environments. Each architectural detail is meticulously considered, from the placement of communal spaces to the orientation of private entrances, reinforcing the project's commitment to fostering a cohesive community.
What sets the AROUND Co-Housing project apart is its innovative design approach to urban living. By placing a strong emphasis on community, sustainability, and well-being, the project cultivates an environment that rivals conventional housing models. The circular layout not only serves practical functions but also invites a lifestyle that is inherently social. This initiative stands as a valuable case study in contemporary architecture, illustrating how thoughtful design can enhance human connection and promote shared living.
For those interested in a deeper exploration of this project, reviewing the architectural plans, sections, and detailed designs will yield valuable insights into its unique features and the underlying philosophies that guided its development. Engaging with these elements will provide further clarity on how the AROUND Co-Housing project seeks to redefine residential living in urban contexts.























