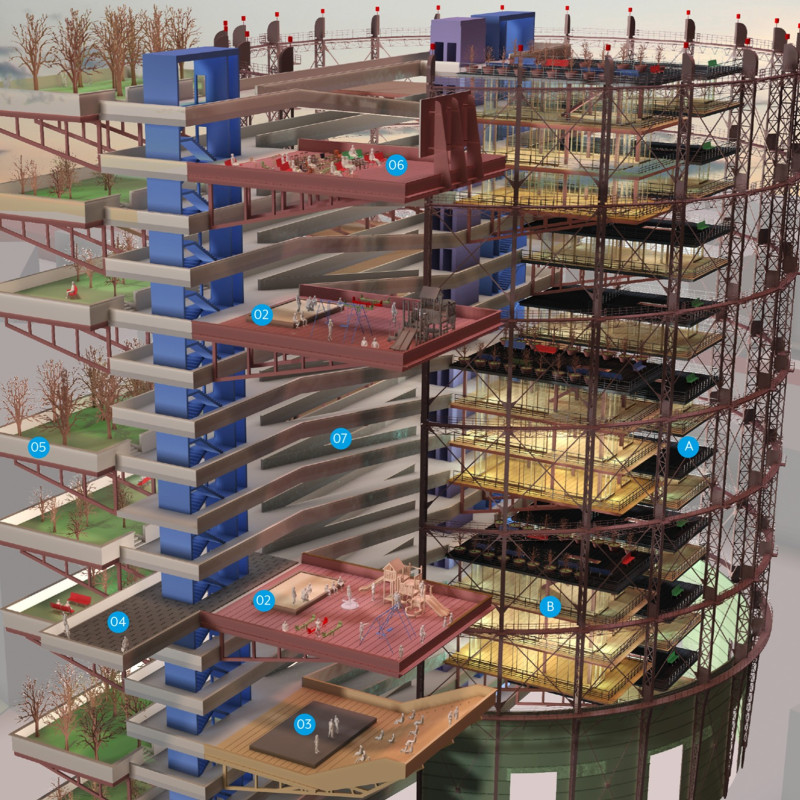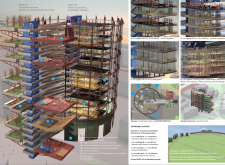5 key facts about this project
Distinctive architectural elements are evident throughout the project. Two towers emerge from the repurposed Gasometer, with Tower 01 serving as a common infrastructure promoting informal social interactions. Tower 02 is designed primarily for affordable housing, encapsulating the necessity for diverse living arrangements in urban environments. This dual approach allows the structure to remain relevant while revitalizing the area.
The project features a coherent material palette comprising steel, wood, glass, and concrete. Steel provides structural integrity, while wood adds warmth and sustainability. Glass facades enhance natural light, fostering a connection between interior and exterior spaces. Concrete plays a critical role in ensuring durability and support. These materials work synergistically to create both functional and aesthetically pleasing living environments.
The spatial organization within the project is characterized by open communal areas at the ground level, designated for recreational activities and social gatherings. These spaces include playgrounds, outdoor theaters, and community gardens, which cater to diverse user groups. Residential units vary in size and type, accommodating different demographics with flexible living options. Private balconies and communal roofs are integrated into the design, providing outdoor access and enhancing the living experience.
The unique approach taken in this project lies in its integration of historical and contemporary architectural narratives. By preserving the Gasometer's structural integrity, the design acknowledges the significance of the site while adapting it for modern use. This blend of old and new underscores a commitment to sustainable urban development and community-centric design.
In addition, the project fosters a vertical community by incorporating green terraces and public spaces throughout the towers. This design encourages interaction among residents and promotes a sense of belonging, countering the isolating tendencies often found in urban environments.
The Gasometer project is a relevant example of contemporary architecture that effectively responds to urban challenges. Its thoughtful combination of diverse living spaces, communal areas, and preservation of historical architecture creates a multifaceted urban environment. To gain deeper insights into the architectural plans, sections, and ideas embedded in this project, explore the detailed presentation available for review.























